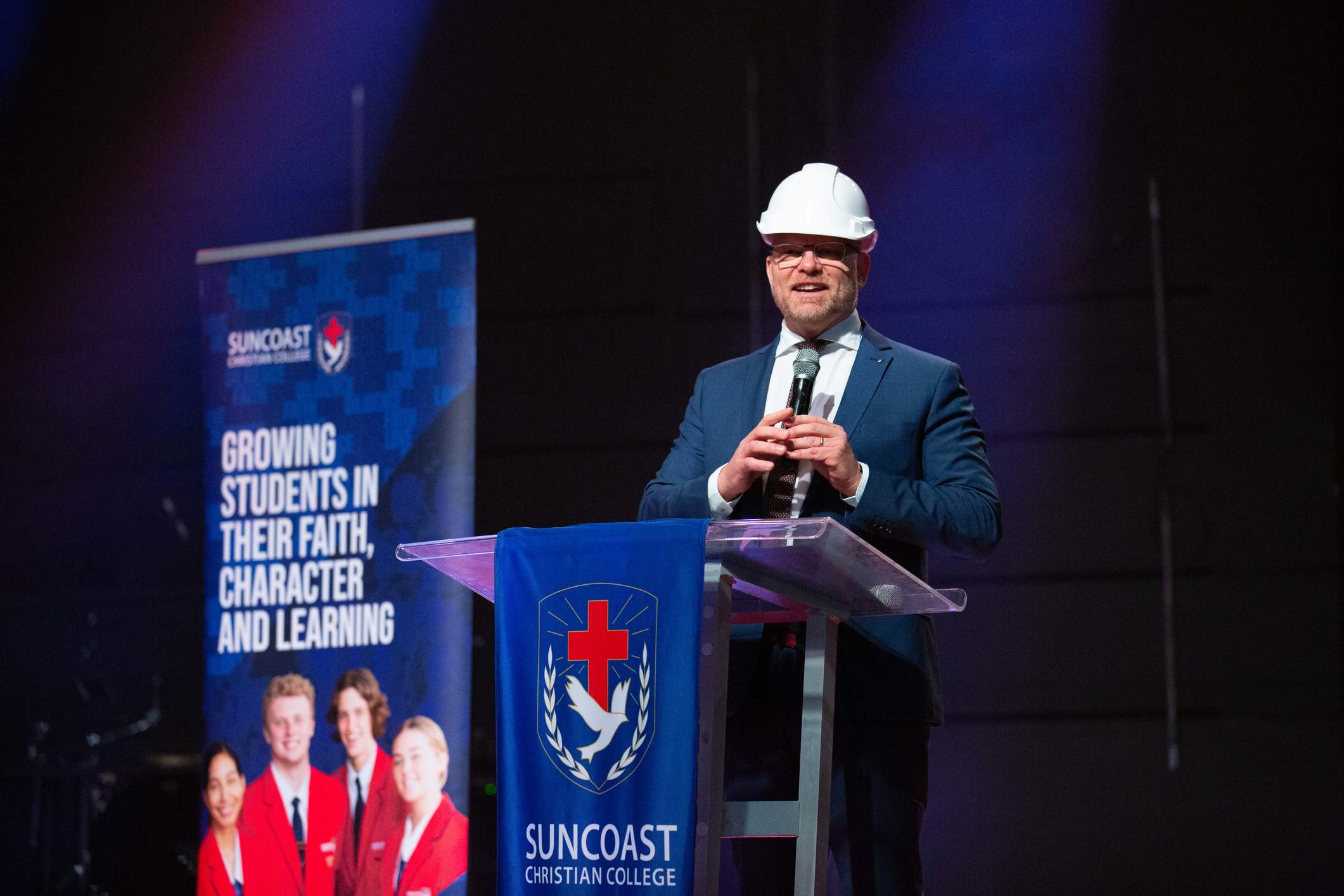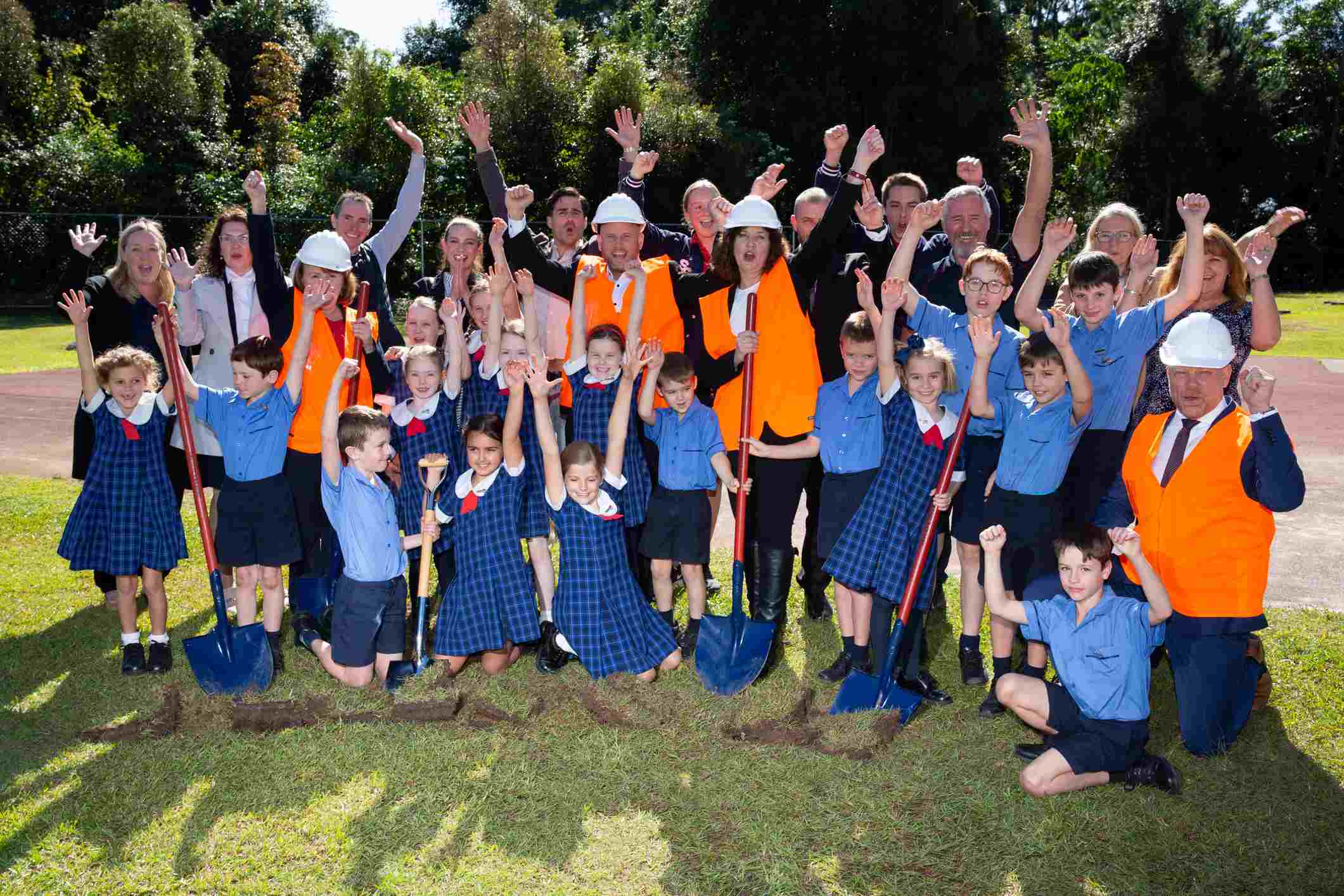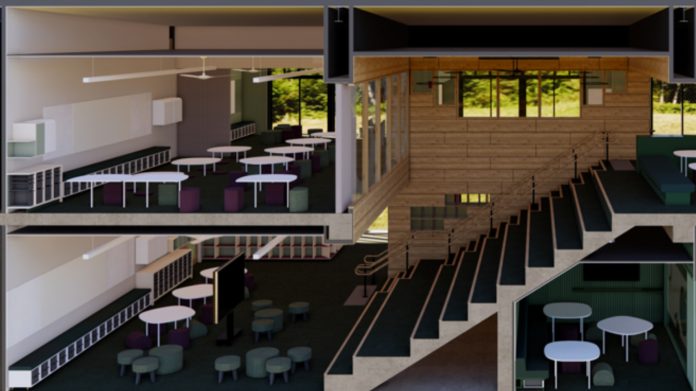A Sunshine Coast hinterland college has unveiled its plans for an unprecedented primary school campus.
Suncoast Christian College says its new campus at Woombye will feature the most advanced school buildings in the region.
The campus has been designed by Brisbane-based firm m3 Architecture for a collaborative team-teaching model that replaces traditional classrooms with flexible learning spaces.
The building will accommodate Years 1 to 6, with students split into three cohorts, each taught by a team of six teachers and teachers’ assistants, in spaces with dedicated and adaptable learning zones over two levels.
A tiered seating area in each of these cohort zones will connect the two levels, allowing students to move between floors.
Each cohort will have its own maker space and kitchen.
An art room and performing arts space will service the whole primary school.
The new building will be wrapped in a specially-designed steel mesh, allowing air and natural light to stream through.
It will provide flexible and collaborative learning spaces, where a team of dedicated Christian teachers will provide inquiry-based teaching to equip students for a future world where creativity, communication and critical thinking skills are essential.

The open teaching spaces will be zoned and furnished to allow for a variety of teaching modes, with different configurations for different stages of learning and subjects.
Teachers will be able to effectively and intuitively tailor lessons to the abilities and learning needs of individual students.
School principal Greg Mattiske said team-teaching delivered the best social, emotional and academic outcomes for students.
“Today’s students have diverse needs,” he said.
“It’s too much for one teacher to have the burden of trying to meet all these needs on their own.
“Better outcomes for students can be achieved when we work as a team.”
The staff have been involved in the design process, with campus designed around the school’s vision for learning.
“This project has gone way beyond our expectations,” Mr Mattiske said.
“I want children, staff and parents to come to the school and feel excited about this facility.”

Founded on reclaimed farming land in 1979 as the Suncoast Christian Academy, the school’s first building was an old pineapple packing shed.
From humble origins, down through generations bound by the mission of seeing students grow in their faith, character and learning, the new campus is expected to be a fitting affirmation of the school’s legacy and special character.
“Such forethought about the campus, as a space designed to facilitate the highest educational outcomes, reinforces how Christian education should go hand in hand with academic excellence,” Mr Mattiske said.
“Students will have both a Christ-centred and world-class education.”
Help us deliver more stories that inform, connect and celebrate the Sunshine Coast by signing up for our free Daily News Feed: Please go to SUBSCRIBE at top of this article and add your name and email address.
The school teaches more by stage than age, with learning based on a child’s level in each subject.
The building has been designed to accommodate teams of teachers and teacher assistants working together with students in large, medium and small group configurations.
The flexible nature of the facility means that spaces can accommodate groups of 5 to 100 pupils.
The new campus is phase one of a 25-year master building plan.
It envisages and allows for future capacity as the school looks to add 100 students.
There are two classrooms for each grade and the aspiration is to increase that to three without changing the integrity and community focus of the school.
Funding for the project will be provided through the college’s governing body, the International Network of Churches, bolstered by a modest contribution from the State Government, ensuring the onus will not be on parents to shoulder any undue burden.





