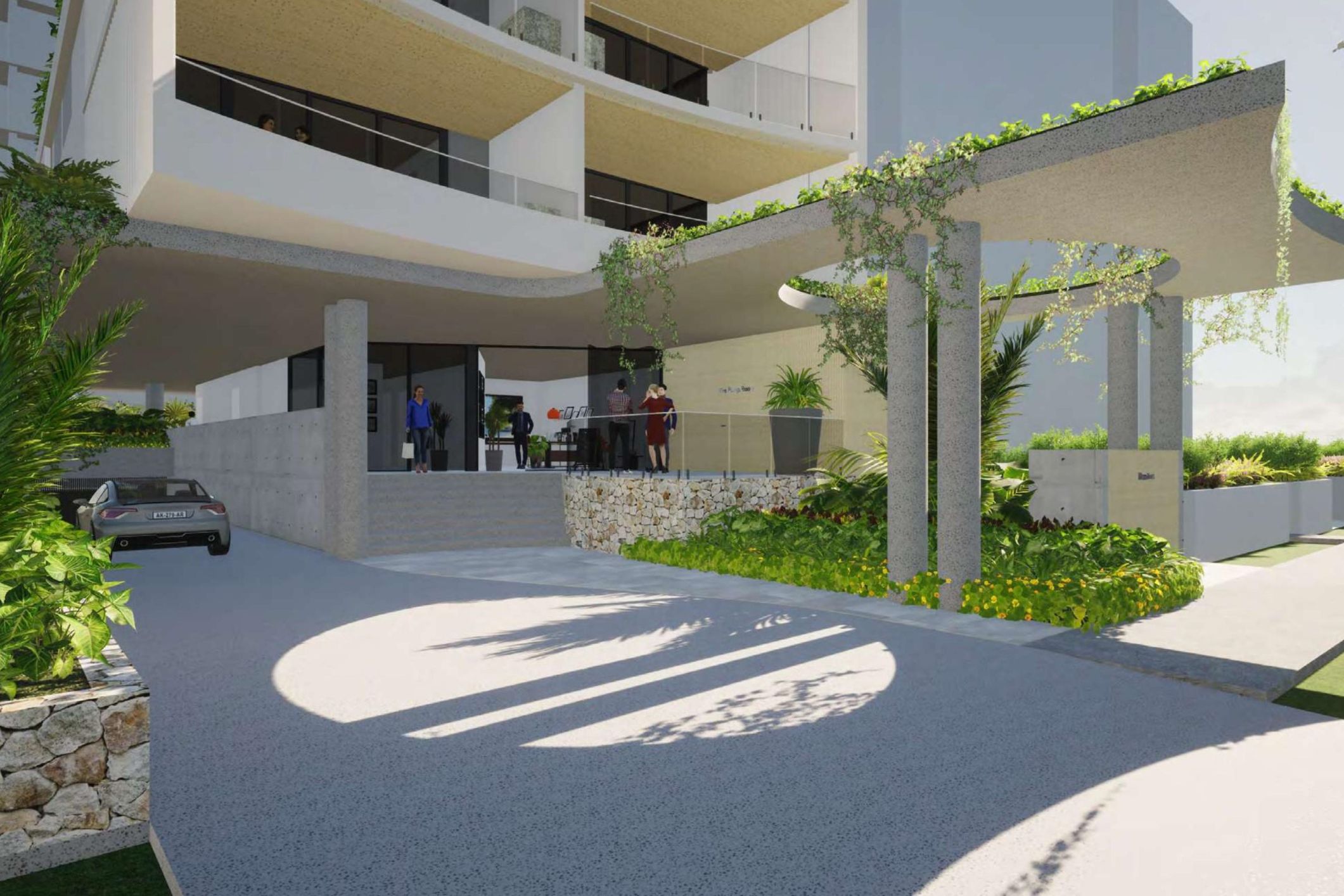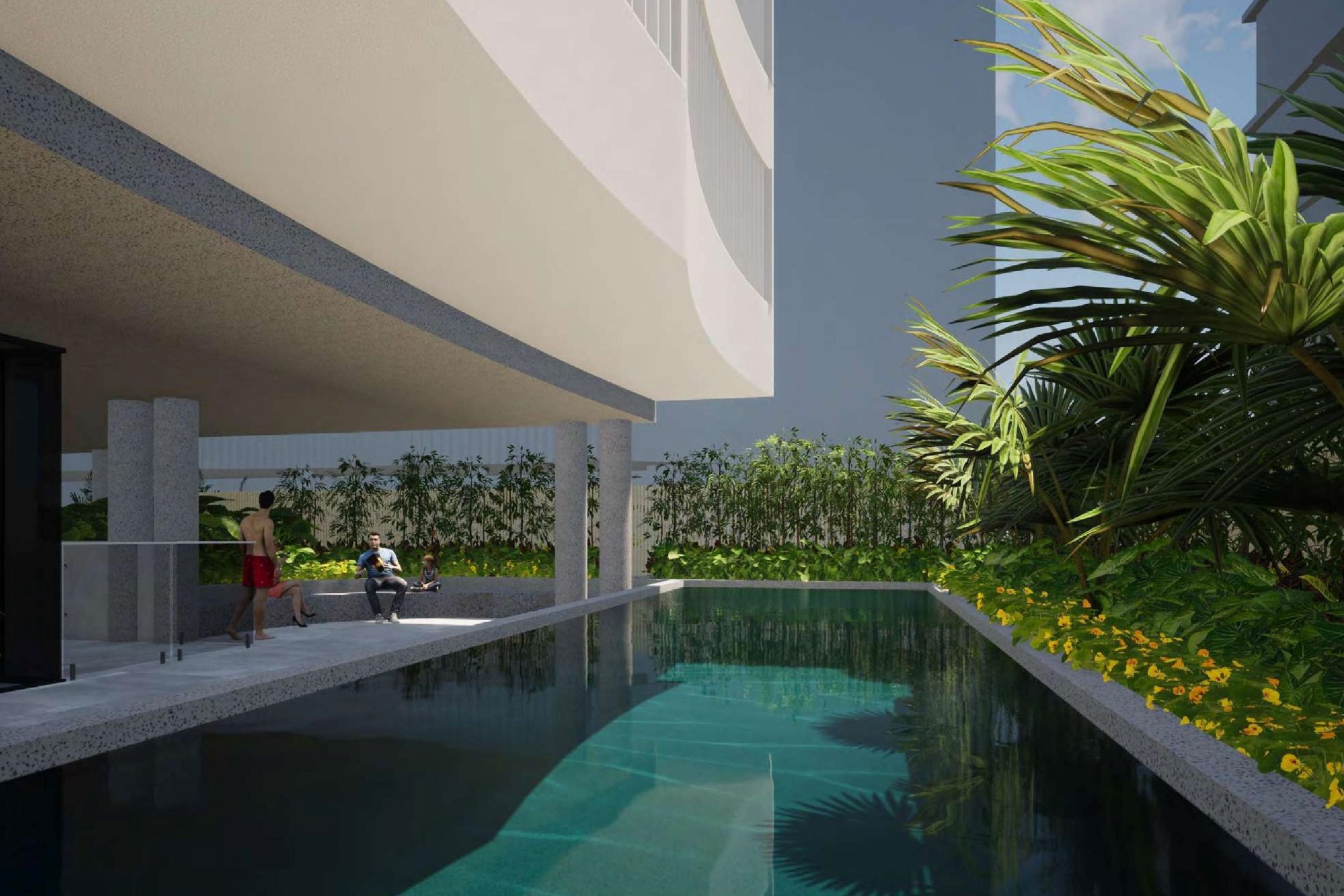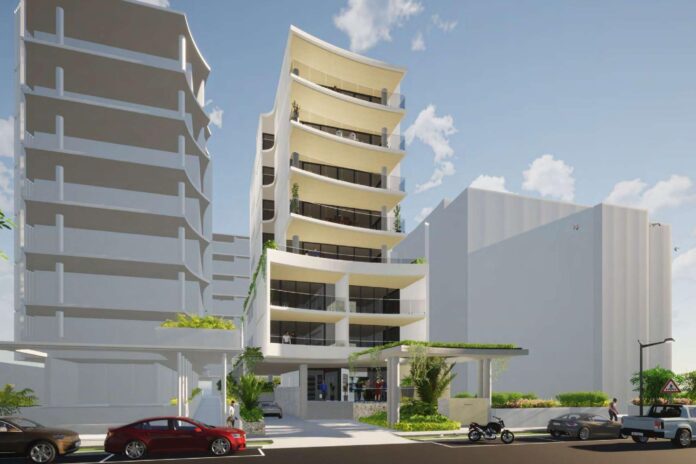A local real estate agency is planning to move its head office into a proposed eight-storey mixed-use development in the heart of one of the Coast’s most popular tourist areas.
An application has been lodged with Sunshine Coast Council by Adams and Sparkes Town Planning on behalf of Cotton Tree Real Estate to develop an 800sqm block on The Esplanade at Cotton Tree into a building comprising commercial and residential spaces.
The town planning report, prepared by Adams and Sparkes, says the development would include the proposed commercial tenancy on the ground level and nine three-bedroom residences on levels two to eight.
The commercial tenancy is intended to accommodate the head office of Cotton Tree Real Estate.

The development would also include two levels of basement car parking. In total it would provide 21 car parking spaces plus two motorcycle bays and 13 bicycle parking spaces.
The ground level would include what the application calls a “communal open space pool terrace” and secure storage facilities for residents.
The site, which is close to Cotton Tree Park, Cotton Tree Aquatic Centre and Cotton Tree Holiday Park, currently has an existing building with four residential units and two commercial tenancies.

The application says the building would incorporate design features in keeping with the feel of the rest of Maroochydore.
“The proposed building design achieves significant visual interest and encompasses the fusion of urban and coastal characteristics that represent Maroochydore, through the use of light-coloured external finishes and ample landscaping,” it says.
The proposed building would reach 24.95m, with the site subject to a maximum building height of 25m.
The development application seeks a material change of use to establish the multiple dwelling and office and was submitted to council earlier this month.
Help us deliver more news by registering for our free daily news feed. All it requires is your name and email. See SUBSCRIBE at the top of this article.





