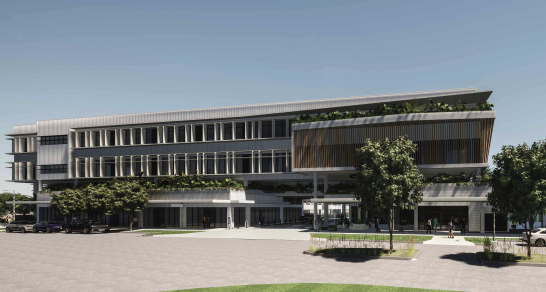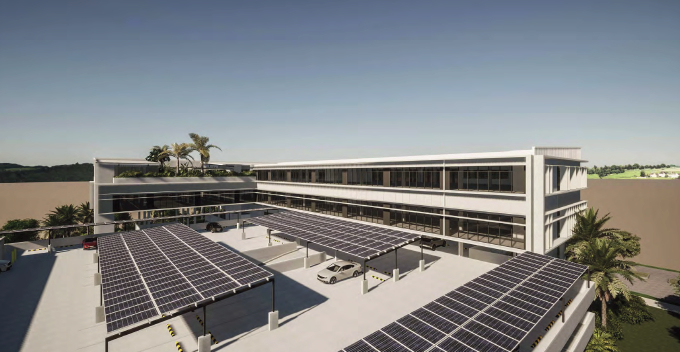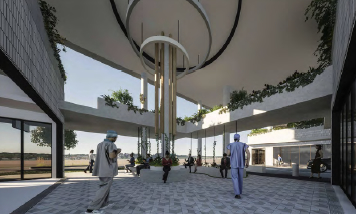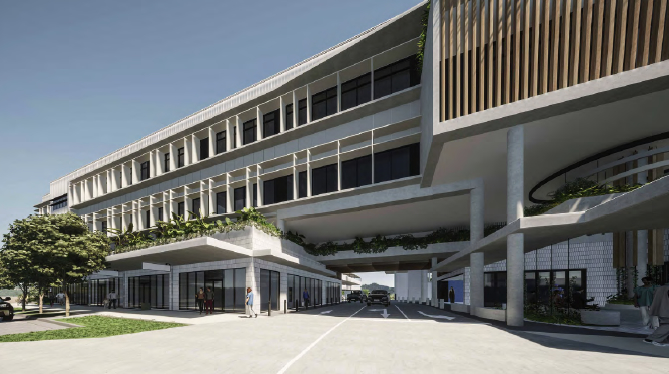A four-level day building including a hospital could be built in a rapidly growing suburb on the Sunshine Coast by 2025.
The facility, which would also feature offices and food and drink outlets, has been proposed for an 8680sqm site at Sippy Downs.
An application for the development on Central Avenue was lodged on June 30 by NeuBau Group, which has also submitted requests for a neighbouring mixed-use development.
The latter would include health care services, a childcare centre, indoor sport and recreation and food and drink outlets.
NeuBau Group director Tim Reed said the hospital would boast a variety of resources help cater for demand.
“It will feature a total of six theatres across two separate floor plates and have a vast range of specialty surgeons already committed to the facility,” he told Sunshine Coast News.

Mr Reed said the hospital project was forged after an influx of people approached him about the group’s planned mixed-use building nearby.
“The day hospital came about after numerous meetings with specialists and people in the industry, off the back of them inquiring about our mixed-use development across the road, Fairfax Village, which couldn’t cater for them,” he said.
Mr Reed said the hospital would be of significant benefit to the region.
“The facility is located within the fastest-growing suburb in Queensland,” he said.
“Sippy Downs is made up of a diverse demographic of people, who can benefit from the facility through health care, proximity and location or jobs, whether that’s through the development and construction phase or the end use.”

The architect for the project is Blackburne Jackson.
“We work with them on most things and they have undertaken the design for this one, which I believe looks really good,” Mr Reed said.
“We are currently working with three builders with the view of picking one once we have a (development) approval.”
Mr Reed did not say how much the design and build would cost but said it could be built within two or three years.
“Subject to an approval and said approval process, we are hoping to start construction in the first quarter of 2024 with the view of it being in operation by the second quarter of 2025,” he said.
“The development should contribute to over 350 jobs through construction and upon completion.”

The proposed design includes a mixture of hospital services, food and drink outlets, offices, outdoor dining and a piazza on the ground level and level 1.
The hospital lobby would be on level 1A and level 2, with hospital services on level 3 and a large office on level four.
The facility is slated to have a three-level car park.
The hospital could help cater for the Sunshine Coast’s fast-growing population, which is expected to reach 500,000 people by 2041.





