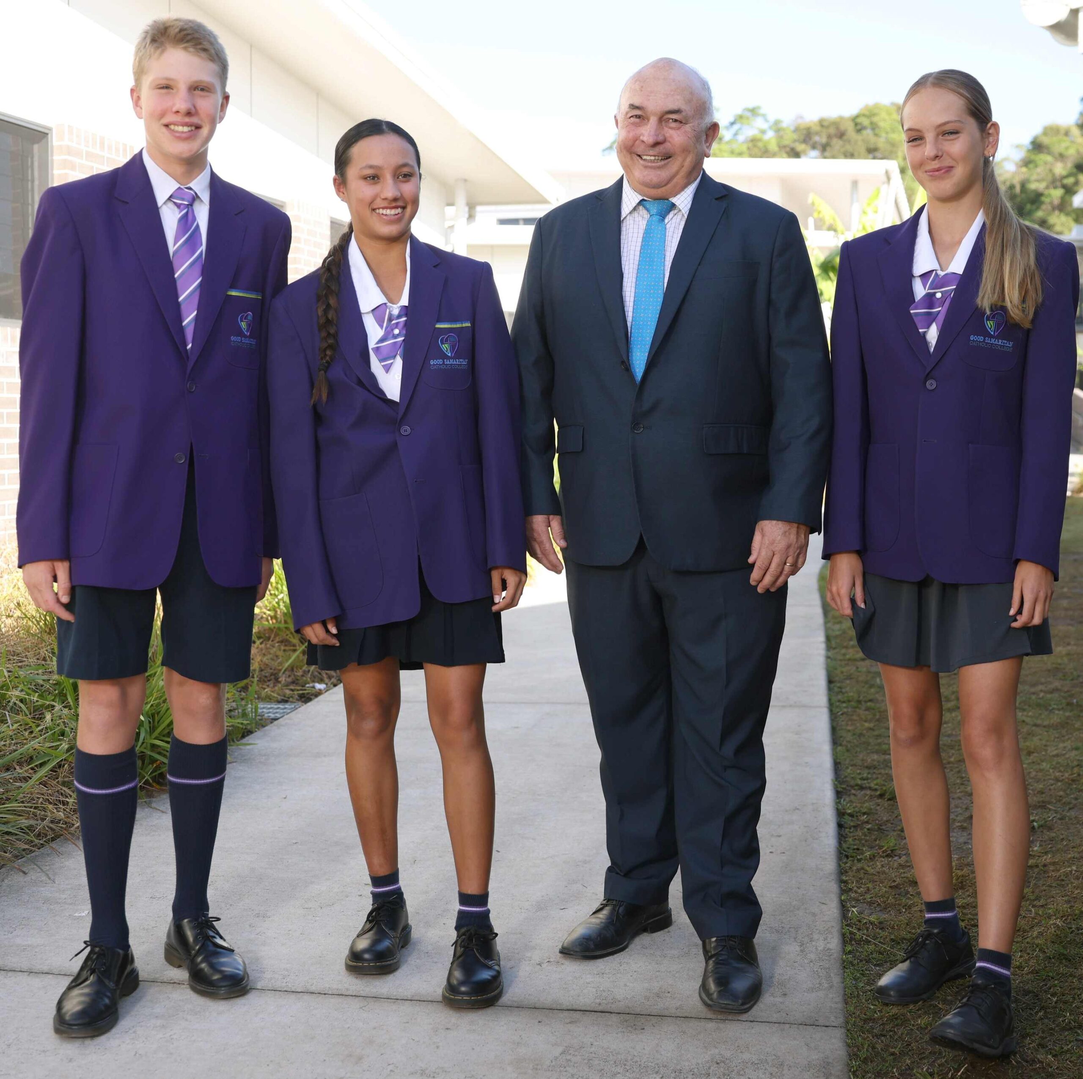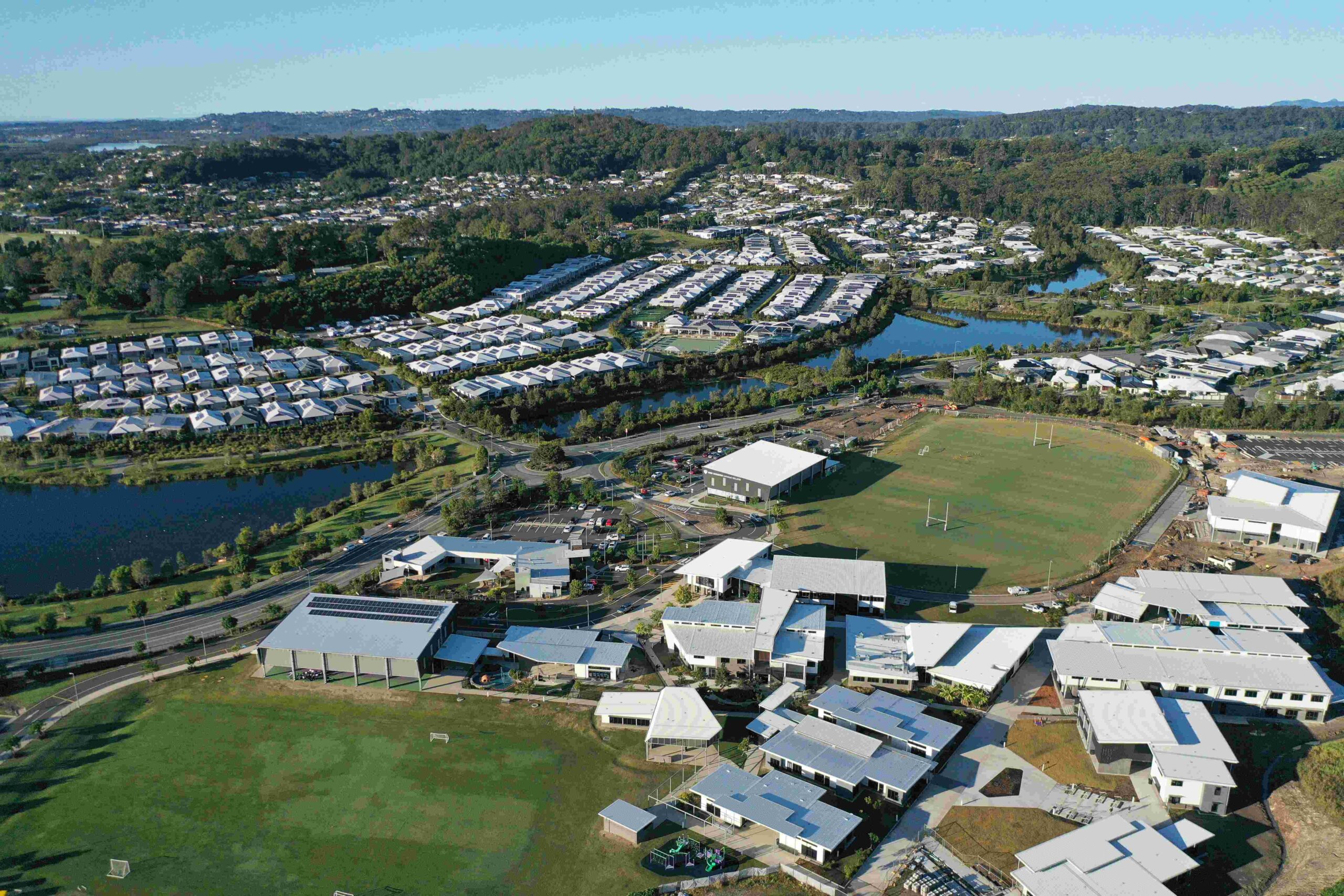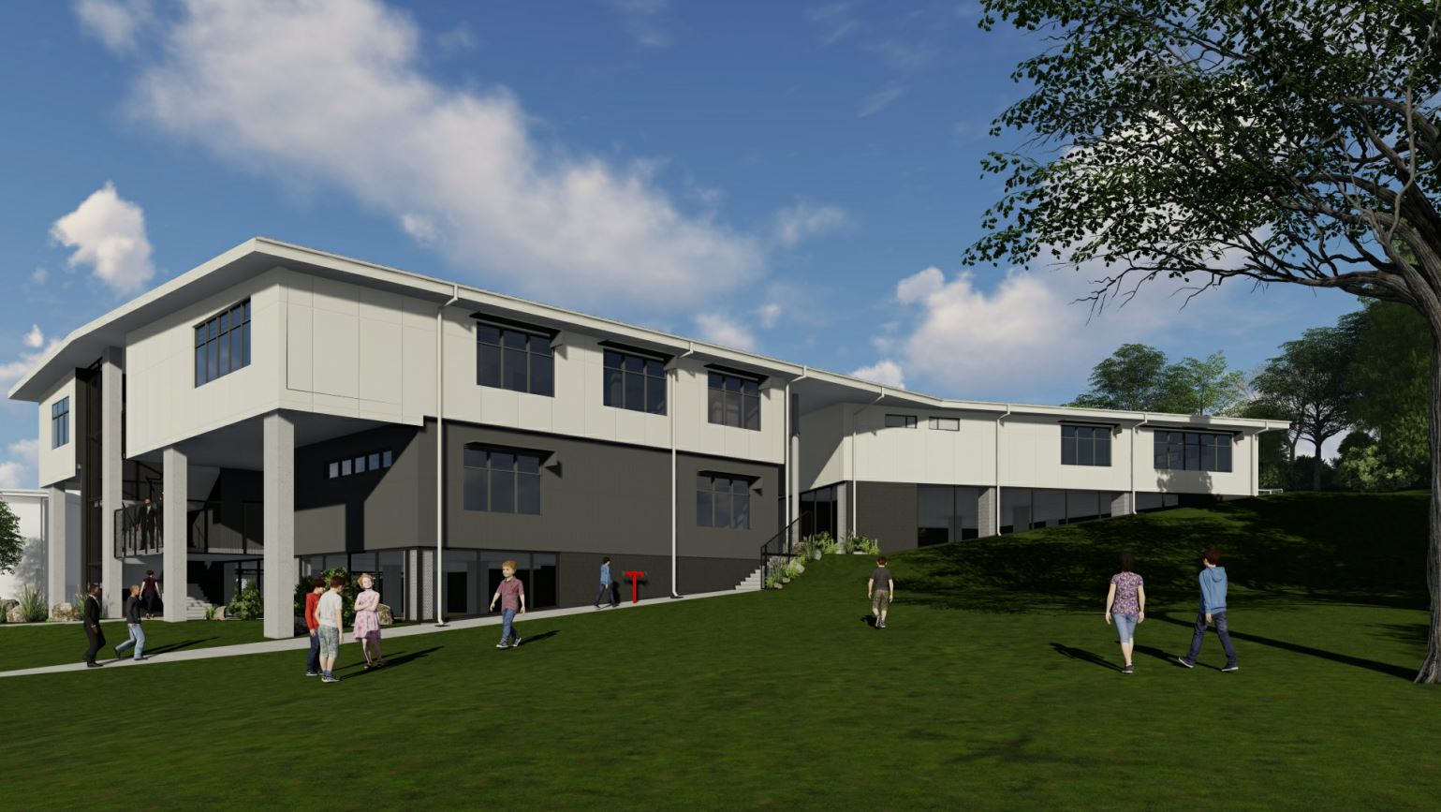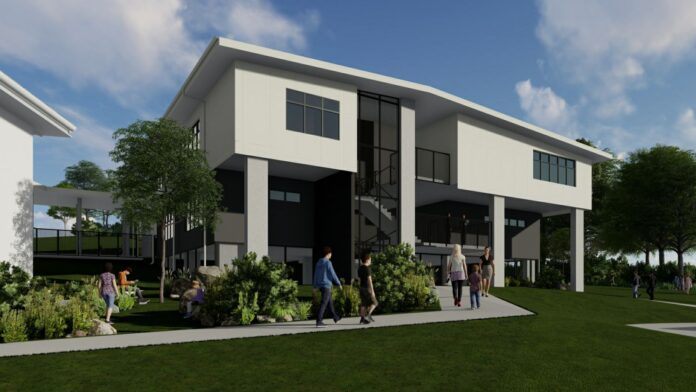A Sunshine Coast college that will eventually cater for up to 1500 students is gearing up for the next stage of its growth.
Good Samaritan Catholic College at Bli Bli has submitted a development application to Sunshine Coast Council for Stage 4 of its building program, which will see the construction of a new secondary area with seven classrooms.
A planning report submitted by Gaskell Planning Consultants on behalf of the college outlines that Stage 4 works would also include a new walkway between two existing blocks, internal modifications to five other buildings, associated landscaping, a car park extension to include 63 new spaces and a new turnaround zone suitable for emergency vehicles.
The school, which opened in 2019 with 172 students, has just under 1000 students this year. It currently caters for Prep to Year 11, with its first Year 12s expected to graduate next year.
The report says the new secondary building would be two storeys and less than 10m high, with a gross floor area of 1138sqm.
College principal Greg Myers said it was hoped construction on the new building, to be known as Q Block, would start by the end of the year, with completion in late 2024.
“When completed, Q Block will be a purpose-built senior secondary building catering for the needs of senior students,” he said.

“It will contain seven classrooms with flexible-use arrangements, a dedicated STEM room, a seniors lounge, kitchen and resource/study area, wellbeing and support hub and career centre.
“As the college continues to grow, this facility will allow senior students to begin the transition to post-school options as they work towards their graduation.
“The building is designed to allow students to transition from formal schooling to post-school options (university, further training or work) in a seamless way by providing as needed support and a variety of learning options.”
The submission of the Stage 4 development plans comes after the college opened another new building at the start of Term 3.
Known as P Block, the purpose-built secondary classroom block includes 16 classrooms as well as locker space, amenities and a covered amphitheatre gathering space.
“The building overlooks the main college oval and boasts state-of-the-art equipment and spectacular views,” Mr Myers said.
“The building is the first stage of the dedicated secondary precinct of the college.
“It has been really well received by all who are currently using the building.”

Mr Myers said it was expected that all stages of the college’s construction would be completed by 2028.
“The 10-year initial master plan for the college will be complete in 2028 after five stages of building,” he said.
“There will be supplementary stages after the development of a new master plan for the college.
“The master plan includes the construction on an indoor sports and arts complex, more classrooms and specialist spaces as well as further development of the college’s facilities.
“The first three stages of the college development have cost in excess of $40 million, not including the original land purchase.”

Mr Myers said the college also expected to have its full enrolment of 1500 students by 2028.
“Demand for places, especially in the primary years and early secondary, has exceeded expectations,” he said.
“Our greatest challenges have been trying to cater for enrolment demand and continuing to construct the college during challenging building conditions.
“Our local community have been extremely supportive of the college as we continue to grow to full enrolment.”
The Stage 4 application, for a material change of use for an extension to an educational establishment at 185 Parklakes Drive, Bli Bli, was submitted to council on July 7.
Help us deliver more news by registering for our FREE daily news feed. All it requires is your name and email at the bottom of this article.





