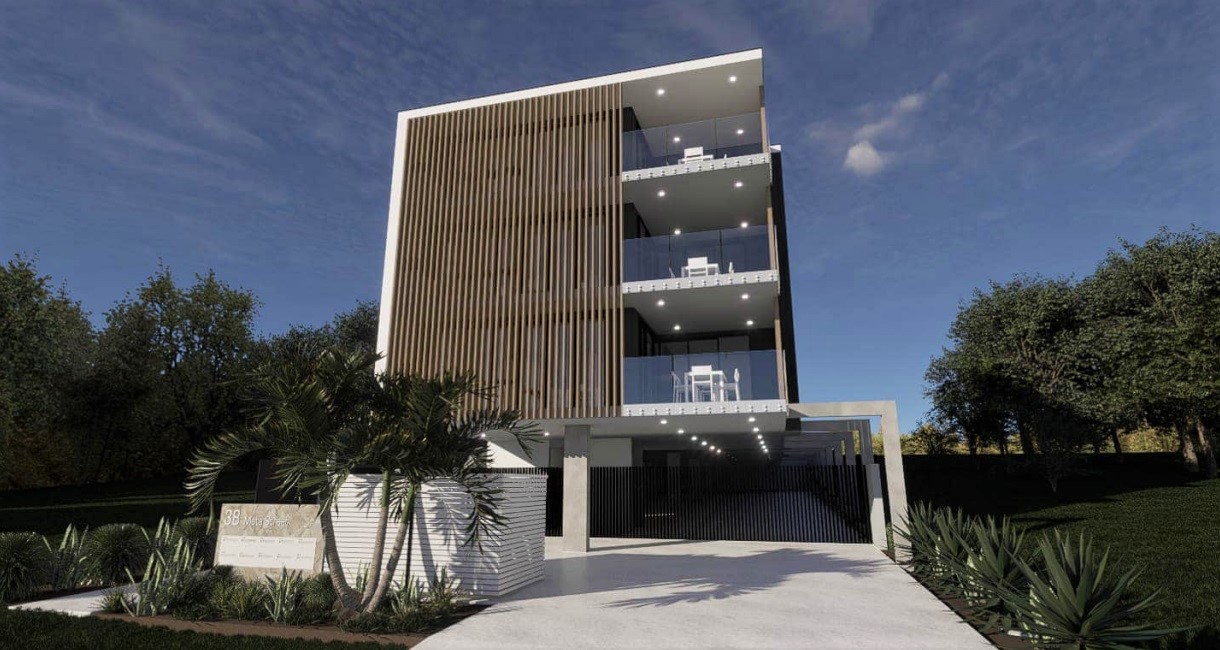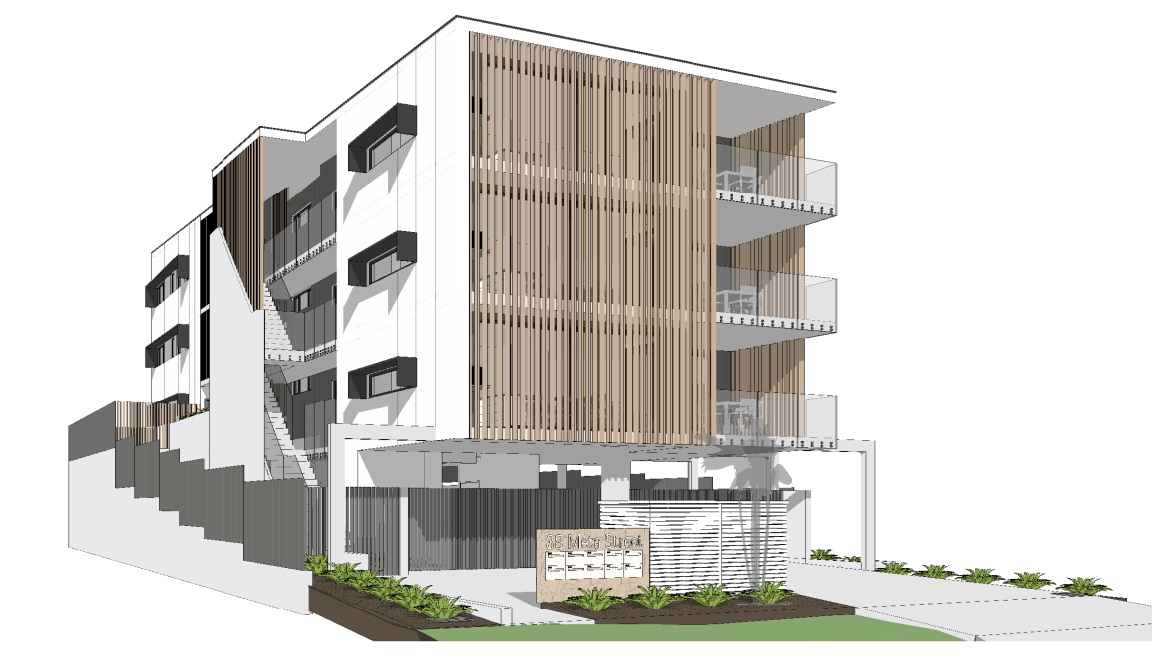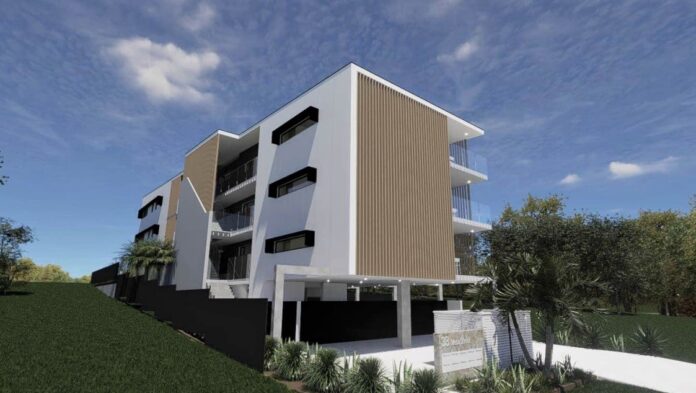A proposal for a “private” nine-unit apartment complex in an “underdeveloped” area of a beachside suburb is before Sunshine Coast Council.
The development application for a multiple dwelling at 38 Meta Street, Mooloolaba, was submitted by Adams and Sparkes Town Planning on behalf of applicant Craig Langley on June 30.
The site sits about 350 metres northwest of the Mooloolaba Esplanade retail and dining hub and about 400 metres from Mooloolaba Beach.
A planning report shows the development would consist of nine two-bedroom units that would be constructed in a single built form over four storeys.
The unit block would be built to a maximum height of 12 metres from ground level. It would have a semi-basement undercroft car park with three levels of units above.
The planning report said the project is “of a scale that is considered to meet the community’s expectations for the zone and immediate locality, given the presence of existing high-rise development within proximity to the site”.
“The western end of Meta Street, where the site is located, is currently underdeveloped with a number of dwelling houses and unit developments with less than the minimum permitted density occupying medium-density residential zoned land,” it said.
“The developments in the street also have not capitalised on the height allowance, being only two storeys and maximum eight metres in height generally.”

DCM Building Design plans revealed the project would feature a contemporary architectural design with a flat roof form and a mix of high-quality external building materials to enhance visual interest.
This includes a combination of white rendered blockwall and contrasting vertical cladding materials consisting of wide white panels and narrow charcoal panels for the external walls.
The design also includes natural timber-look batten screening devices throughout, charcoal-coloured aluminium sunhoods, glazed balustrades and a combination of aluminium column and featured stonewall fencing.
“The development utilises an understated colour scheme, with bright white and natural timber/sand tones contrasted with charcoal tones to create a contemporary appearance, while maintaining splashes of coastal themes,” the report stated.
A skillion roof form would be provided, which angles north to south, and the site would be densely landscaped at ground level.

“The proposed coastally inspired, contemporary building design will make a positive contribution to the Mooloolaba street,” the report stated.
The site would have 1.8-metre high solid fencing along the side boundaries. Ample landscaping would be provided along the boundaries of the site to enhance privacy between the subject site and adjoining premises.
The applicant, Craig Langley, was approached by Sunshine Coast News but did not respond before the time of publication.
Do you have an opinion to share? Submit a Letter to the Editor at Sunshine Coast News via news@sunshinecoastnews.com.au. You must include your name and suburb.





