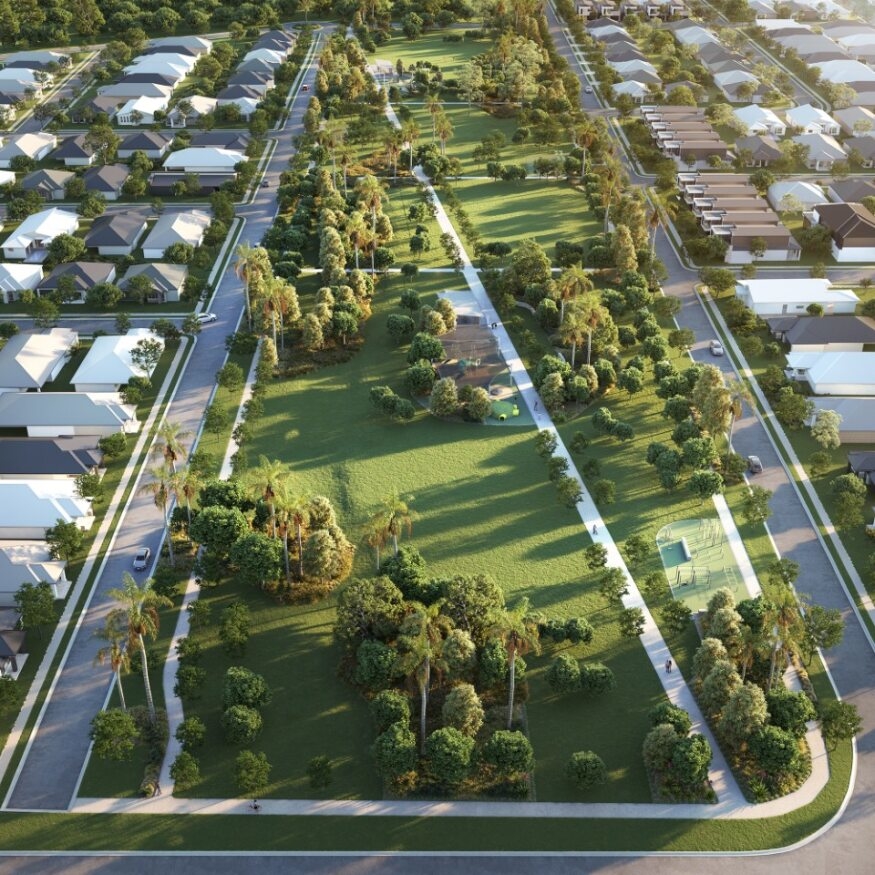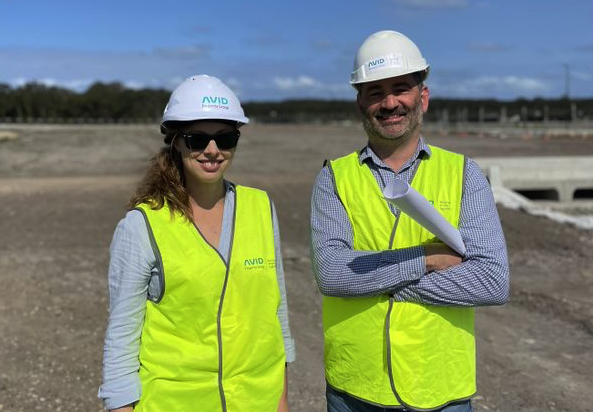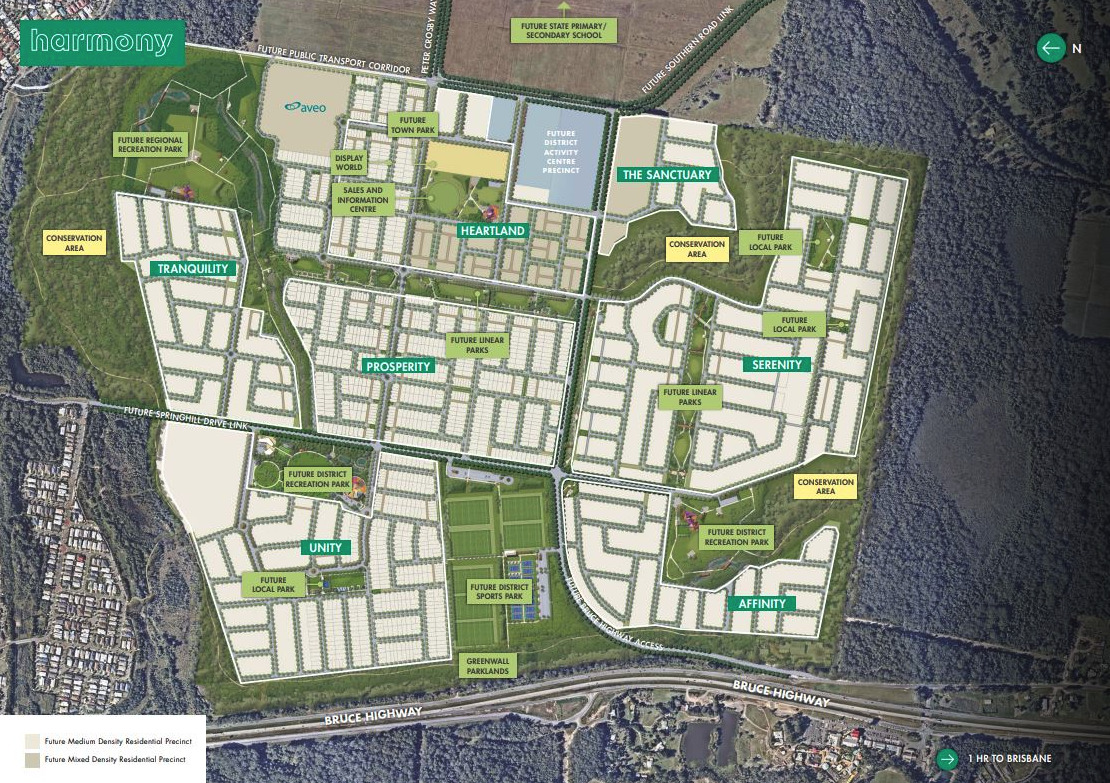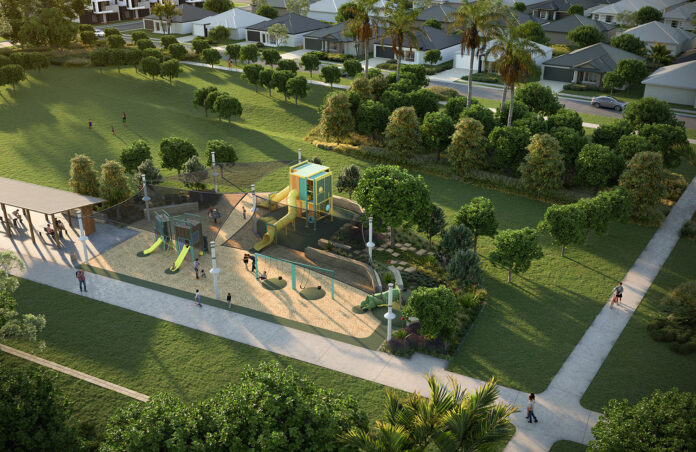Construction has started on a rapidly growing community’s second grand linear park, which will be the size of almost seven football fields.
The four-hectare space – a consolidation of four parks – will stretch 450m and include playgrounds, green space, gym equipment, a sports field, 25,000 native plants and more than 900 trees.
It will be a key component of Harmony, a burgeoning community built by AVID Property Group at Palmview, and should be open by early next year.
AVID general manager Queensland Anthony Demiris said the $6.1 million park would provide more choice and convenience to locals who enjoy spending time outdoors.
“AVID strives to create communities with a focus on green space and lifestyle – Harmony’s masterplan is a testament to this, with parklands and revegetated areas comprising 40 per cent, or over 130 hectares, of the development footprint,” he said.
“We know outdoor living is a catalyst for creating a healthy and active lifestyle … the addition of a new park will further solidify Harmony’s position as a healthy connected community.”
The community’s first grand linear park, a five-hectare space, was launched in the centre of the community in 2018 and is about 50 per cent built.
AVID worked with landscape architects to help design the second linear park, which is in a neighbourhood dubbed Serenity in the south of Harmony.

Principal senior landscape architect Shelley Martin from AECOM, the design team behind the new park, said the green space would serve as the “natural heart” of the neighbourhood.
“The parkland’s positioning at the heart of the southern neighbourhood, an urban footprint wrapped and integrated with environmental rehabilitation, created an opportunity for us to draw on the strong biodiversity conservation component,” she said.
“Twenty-five thousand native plants and over 900 trees were strategically planted throughout the parklands to create a connected canopy linking the park to its surrounding rehabilitation areas.
“The new park will include two play and shelter nodes offering a dynamic range of equipment catering for all ages, two fitness stations and associated 1km fitness circuit path for pedestrian and cyclist use.”

The design process involved two years of collaborative consultation between AVID’s development team and AECOM to meet design requirements.
“It was important to provide ample seating opportunities throughout the park to promote community engagement,” Ms Martin said.
“Residents can enjoy socialising and sharing a meal in the outdoor dining hubs, catching up in the shade while kids play, or taking a break at the water fountain during a workout.
“The grand linear park will not only serve as an open space for all ages to enjoy, but support social gathering, connection and play.”

Harmony is a $3 billion project set on 378 hectares. It has about 7000 residents and it will include more than 4800 homes for 13,000 residents.





