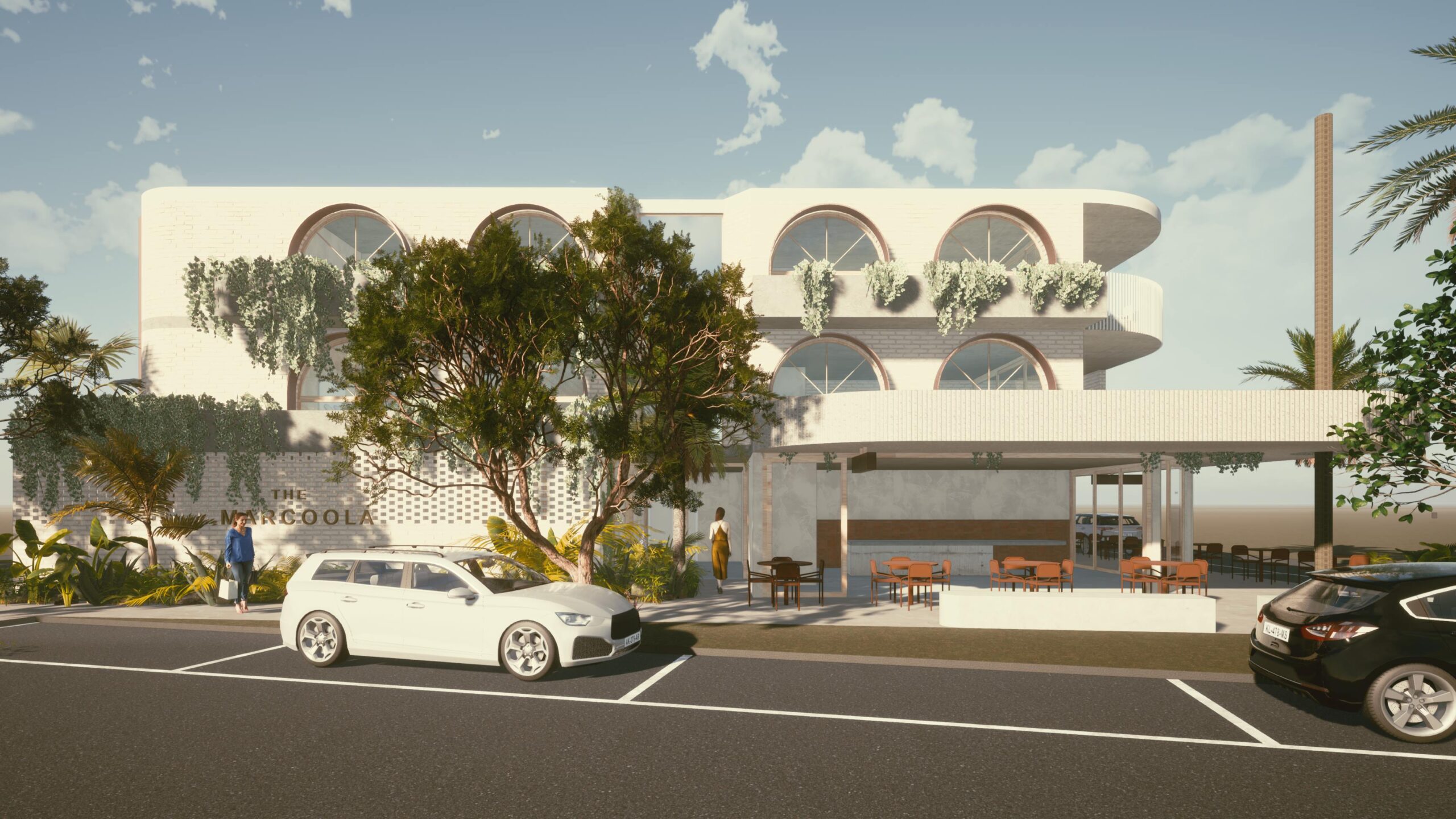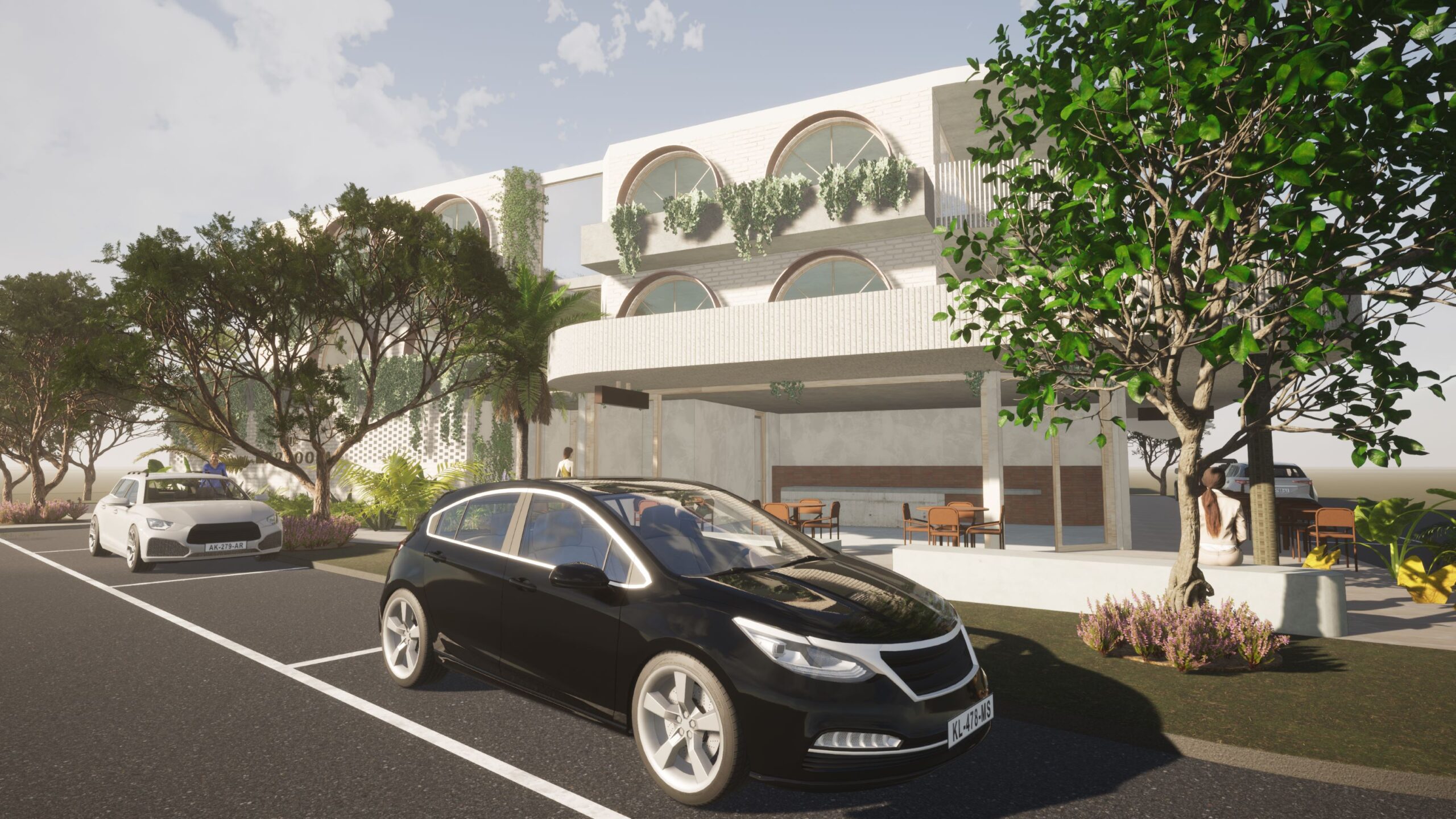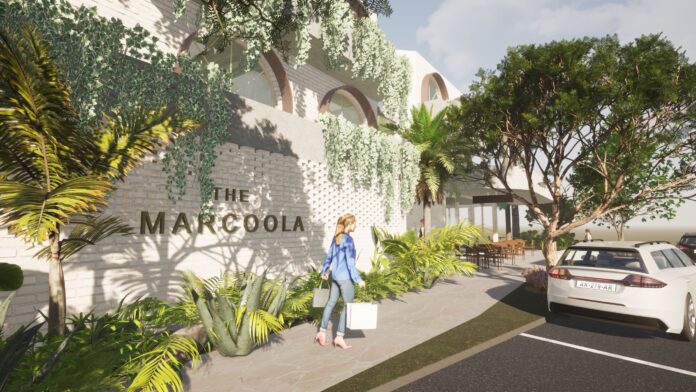A vacant block of land that hosts the Marcoola Markets could be turned into a unit block and food and drink outlets, after a development application for the site was lodged.
The proposed development would be known as The Marcoola and include a three-storey building comprising two ground-level food and drink outlets, with four units on the two levels above.
The 354sqm block at 8-10 Lorraine Avenue is owned by SBK Coolum Pty Ltd and has hosted a Friday twilight market and Saturday morning farmers’ market for the past five years.
Do you have an opinion to share? Submit a Letter to the Editor at Sunshine Coast News via news@sunshinecoastnews.com.au. You must include your name and suburb.
Stephen Bryan, whose father Michael owns the block and runs the markets, designed the proposed building with Matthew Morelli.
Mr Bryan said it was hoped the markets could continue to be run by the nearby Marcoola Surf Club at Felix Parry Park.
“It was always the plan to buy that land and eventually develop it,” he said.
“We want to keep the markets going and run that in the park and give it to the surf club to run, and they can take it from there. We can help them out with the stallholders and how to run it.”

He said the potential relocation of the markets could allow them to grow.
“The (current) block’s tiny. You could fit that 50 times in the park just in front of the surf club,” he said.
Any potential relocation of the markets would be subject to council approval.
A town planning report, prepared by Adams and Sparkes Town Planning on behalf of the applicant Embe Group Pty Ltd, was submitted to Sunshine Coast Council earlier this month for the proposed building.
It says the two upper levels of the proposed development would have a three-bedroom unit and a two-bedroom unit. Each would have: two bathrooms; an open-plan living, dining and kitchen area; and private balconies. All units would be accessible via a shared lift and stairway.
The food and drink outlets on the ground floor would make up 137sqm of gross floor area, with Tenancy 1 being 64sqm and Tenancy 2 being 73sqm.

The town planning report includes a design statement by the applicant and building designers about the proposed building.
“We envision The Marcoola becoming an iconic presence, serving as a stabilising force for the local hospitality industry through the introduction of new and enticing food and beverage establishments that will appeal to passionate business owners,” it states.
“Having managed the Marcoola Markets for the past five years, we’ve consistently prioritised securing the finest street food vendors and store holders. Our deep passion for the area fuels our belief that this approach is precisely what Marcoola needs for its future development.”
The report states that the site is a corner allotment with a 25m frontage to Petrie Avenue and a 14m frontage to Lorraine Avenue. It is about 150m south-west of the Marcoola Surf Club and 330m east of David Low Way.
“The subject site is located within the local business and services hub of North Marcoola and is therefore generally surrounded by a range of commercial business uses,” the report says.
The application is subject to code assessment.
Marcoola is in line for a staged makeover, after residents, businesses and other groups helped guide the development of a Future Funding Plan.
The community has worked with the council on the plan to rejuvenate the local environment and facilities, including more shady trees and improved paths and pedestrian access.
The plan includes the areas just north of the Marcoola Surf Life Saving Club at the Tamarindus Street intersection, through to the car park south of the Lorraine Avenue shops. Lorraine Avenue will be the first area to receive an upgrade.
Help keep independent and fair Sunshine Coast news coming by subscribing to our FREE daily news feed. All it requires is your name and email at the bottom of this article.





