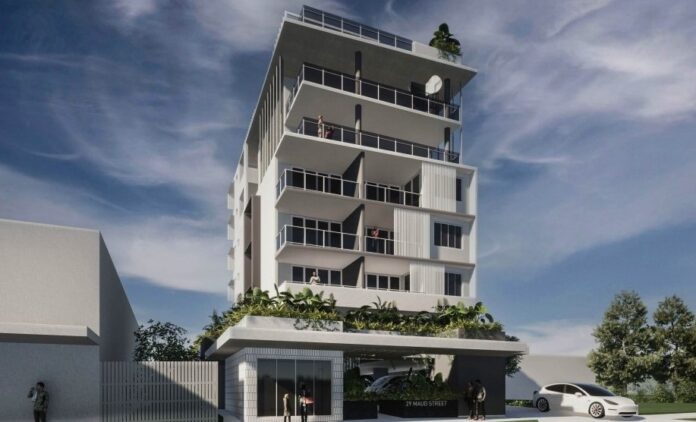One of Maroochydore’s main thoroughfares will welcome its first residential tower if a development application lodged with Sunshine Coast Council proves successful.
Landowner Son Quynh Pty Ltd has applied for a material change of use to establish a multiple dwelling (10 units) and shop tenancy on a 668sqm site at 29 Maud Street.
The Adams and Sparkes town planning report prepared for the application states that the proposed mixed-use development would be delivered over eight storeys in a podium and tower format, with a basement level below.
The subject site is located within the Principal Centre Zone of the Maroochydore/Kuluin Local Plan Area, with the development application subject to code assessment.
Do you have an opinion to share? Submit a Letter to the Editor at Sunshine Coast News via news@sunshinecoastnews.com.au. You must include your name and suburb.
Realestate.com.au records show that the site was sold in 2021 for $1.5m. An existing commercial building is proposed to be removed from the site.
The subject site adjoins existing commercial premises to the north and east, and a vacant parcel of land to the south. A mix of residential uses – houses, dual occupancies and multiple dwellings – lie to the south.
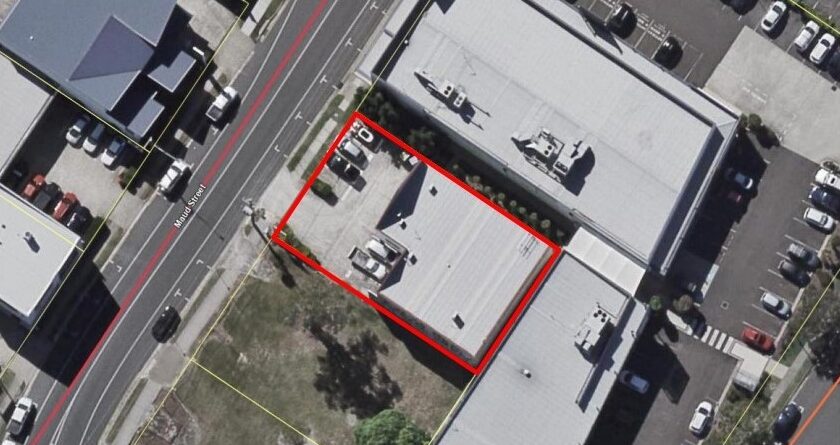
In recommending approval, subject to reasonable and relevant conditions, the town planners state that the units, 60 metres east of the emerging CBD, will add to the accommodation mix and help ease the local housing crisis to some extent.
“The site is predominantly surrounded by large low-rise dwelling houses on significantly under-utilised lots to the south and east,” the report states.
Scroll down to SUBSCRIBE for our FREE news feed, direct to your inbox daily.
“As such, the development aids to increase the density of housing in the immediate area by introducing one of the first few medium to high-rise unit developments in the visible locality.
“The development therefore contributes to the distribution of a range of dwelling types and sizes in the area by delivering smaller two-bedroom units, which will in turn facilitate social mix, meet changing demographic needs and provide opportunities for affordable living.”
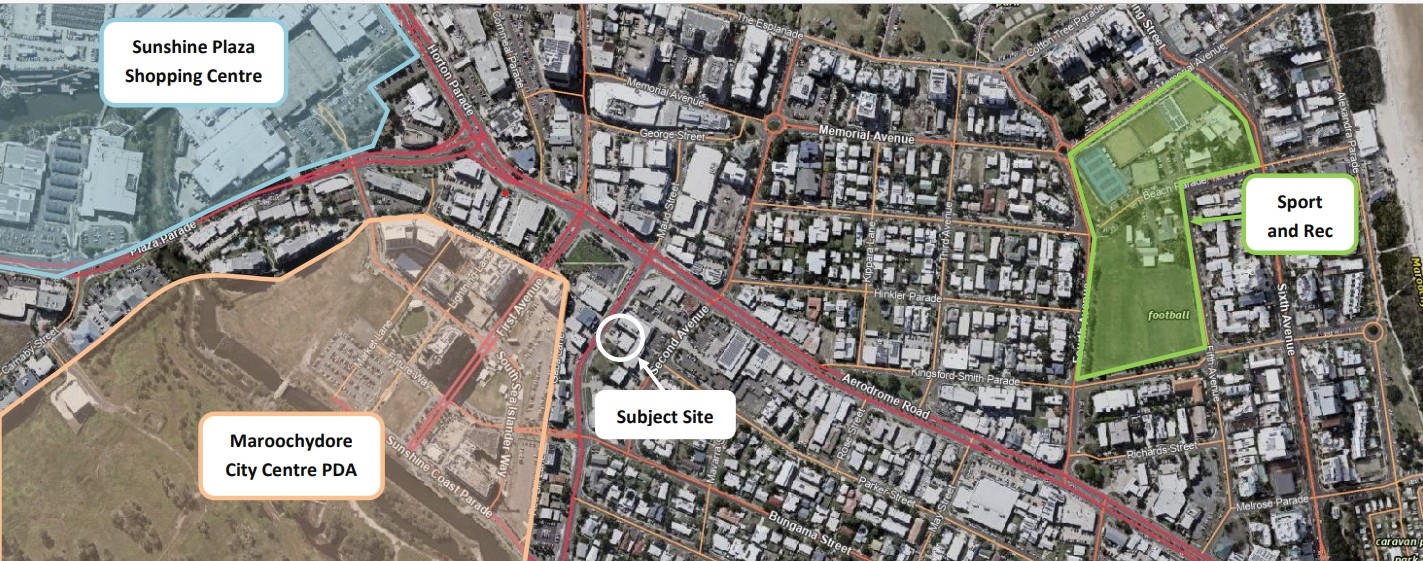
The proposed multiple dwelling comprises eight two-bedroom units with similar layouts over levels two to five, and two three-bedroom units over levels six and seven. All units have two bathrooms, a laundry, dedicated clothes-drying balcony with fixed screening, as well as a minimum 12sqm private, open-space balcony extending off the living, kitchen and dining areas.
Units 9 and 10 would have exclusive-use areas of the rooftop terrace. The remaining rooftop terrace area would be dedicated to communal open space for all residents.
Resident car parking for the proposed units would be located within a secure basement, with gated access. The multiple dwelling component of the development has 17 resident car parks and three visitor spaces.
The proposed shop tenancy on level one (ground) has a gross floor area (GFA) of 40sqm. The internal layout is not detailed on the building design plans, to allow flexibility for the initial tenant.
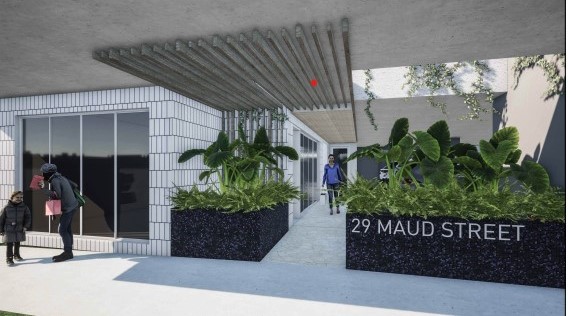
The tenancy will be accessible via the internal pedestrian pathway and has two at-grade car parks next to the entrance door, with one space acting as a dedicated van car park.
The town planning report indicates that much consideration has been given to landscaping, as well as a range of elements and high-quality materials enhancing the building aesthetics in the Blackburne Jackson architectural design.
“The proposed built form exhibits well-defined podium and tower elements, which provide a slender building profile for the tower element when viewed from the street,” the report states.
“Overall, the proposed building design achieves significant visual interest and encompasses the contemporary urban character of Maroochydore through the use of straight lines, contrasting external paint finishes and angled roof forms, with landscaping integrated within the built form to soften the appearance of the podium and aid visual amenity for residents and onlookers.”
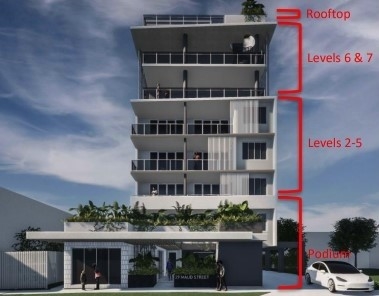
The town planners believe the proposed development “supports the role and function of Maroochydore as the principal regional activity centre of the Sunshine Coast by seeking to establish a mixed-use development in the Principal Centre Zone that meets the preferred residential density targets for the site and creates employment opportunities by delivering commercial GFA on the site”.
“Being within close proximity to the Maroochydore City Centre PDA (priority development area) development, the proposed development reflects a scale and built form design that is cohesive with the buildings intended to be delivered in the new City Centre,” it states.
Read the fill details of the application on the website.
Help keep independent and fair Sunshine Coast news coming by subscribing to our FREE daily news feed. All it requires is your name and email at the bottom of this article.


