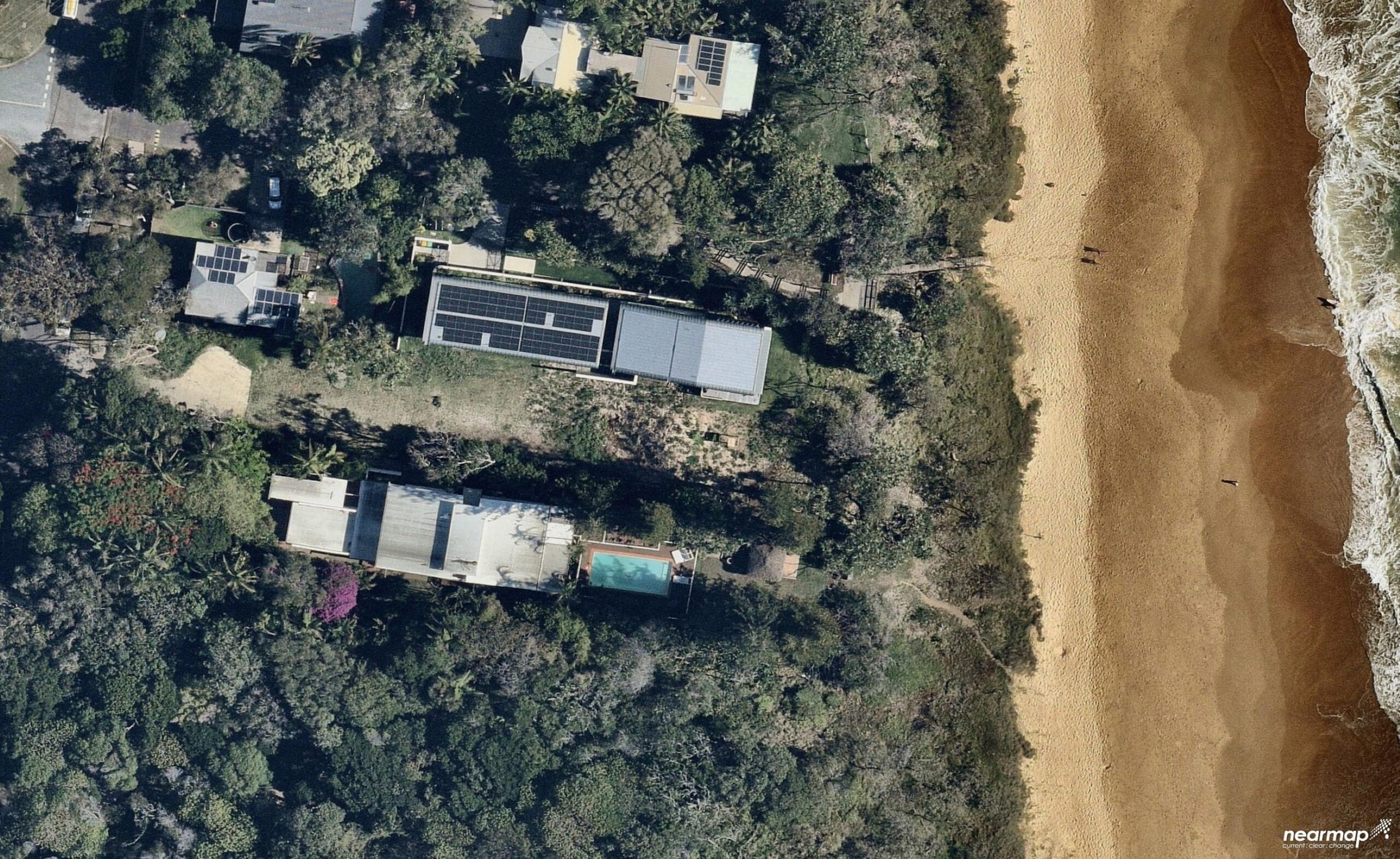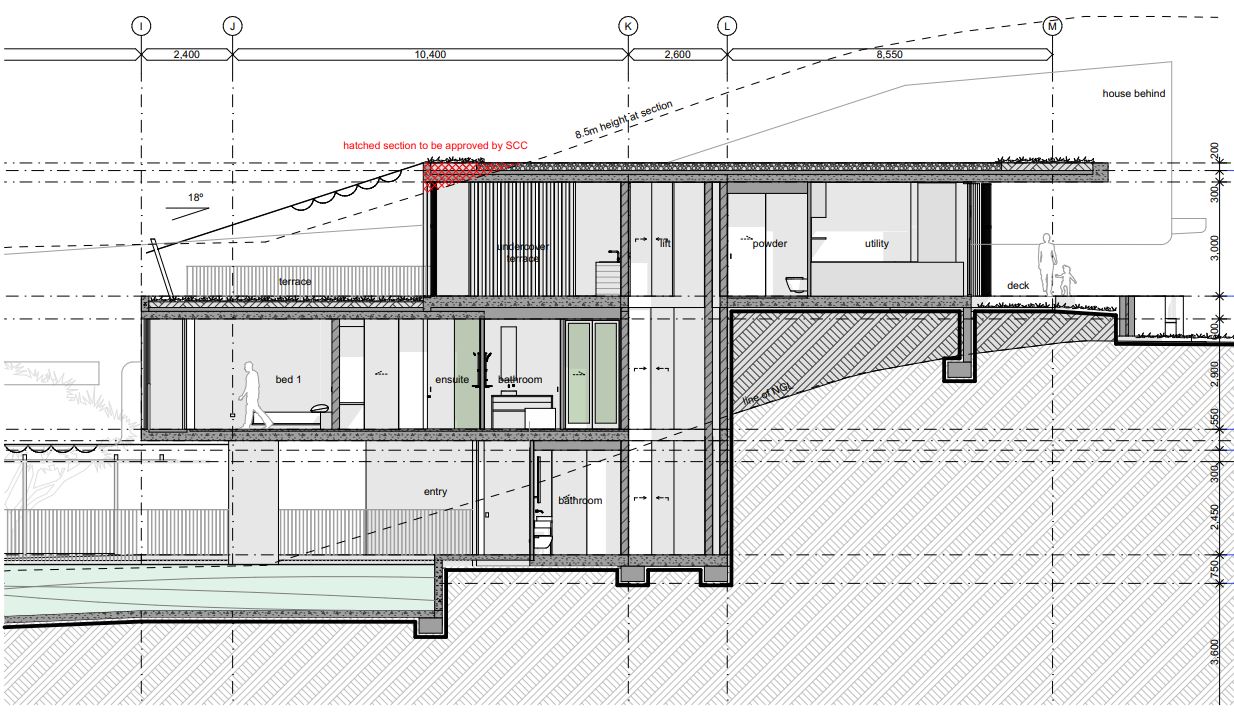An application has been lodged to build a house with a 25m lap pool and basketball court, plus a secondary dwelling, on 1272sqm of vacant absolute beachfront land.
The proposed building at 47 Watson Street, Currimundi, would step down from east to west and be built partly on the sand dune, with the block dropping from a height of 10m near the beach to 3m at the street frontage.
The plans were designed by Sparks Architects director Dan Sparks, who said the proposed building would be in keeping with the surrounds.
“The building is sited on a beautiful coastal dune front along which an evolving pattern of existing and new private homes is at play,” Mr Sparks said.
“We have explicitly sought to design a home which is coherent with local context and environment whilst minimising visual impact on the public domain.”
A development application planning report submitted to Sunshine Coast Council by Pivotal Perspective Pty Ltd stated the main house would have a contemporary design and feature four bedrooms with kitchen and living fronting the beach.
The secondary dwelling would be built above the garage fronting Watson Street.

There would be a ‘link area’ between the buildings including a 25m lap pool, lawn area, gym and basketball court.
The application is subject to impact assessment because a section of the roofline would exceed the 8.5m height limit under zoning laws.
“Considering the slope of the sand dune at the point of over height encroachment – the section of the building over height is not readily discernible and will not impact on overshadowing, privacy, views and/or building appearance from the surrounding neighbours,” the planning report states.
The 83sqm secondary dwelling would also exceed the 45sqm allowable under the Caloundra Local Plan, which requires it to be built at ground level.
But Mr Sparks said the building would not detract from the neighbourhood.
“The building’s appearance from Watson Street is quite subdued with a single storey presenting to the street and the second storey being stepped back 12.2m from the street boundary. Coastal landscaping complements the simple forms,” he said.

“The view from the beach is even more subtle. A single storey sits down behind the vegetated dune front with very little of the building actually being visible from the beach.
“We feel that the small western height incursion resulting from us choosing to set the building back 8m from the eastern boundary is a better result than a more visually dominant built form when viewed from the beach.”
He said the proposed dwellings would also include a number of sustainability features.
“The building incorporates a 30kw photovoltaic array, providing well beyond its own energy requirements, 20,000 litres of rainwater storage and extensive edible gardens within a central courtyard,” he said.
“The green roofs add an additional 480sqm of habitat for insect and birdlife, replacing the previous lawn on the site.
“Further, this home is designed to be multi-generational with several generations and family groups being able to co-habit and support each other, the significant benefits of which are sorely missing in our modern world.”
No details on a public consultation period as part of the impact assessment have yet been set.
The aerial imagery in this story is from Australian location intelligence company Nearmap. The company provides government organisations, architectural, construction and engineering firms, and other companies, with easy, instant access to high-resolution aerial imagery, city-scale 3D content, artificial intelligence data sets, and geospatial tools to assist with urban planning, monitoring and development projects in Australia, New Zealand and North America.
Local journalists supporting local people. Help keep independent and fair Sunshine Coast news coming by subscribing to our FREE daily news feed. All it requires is your name and email at the bottom of this article.





