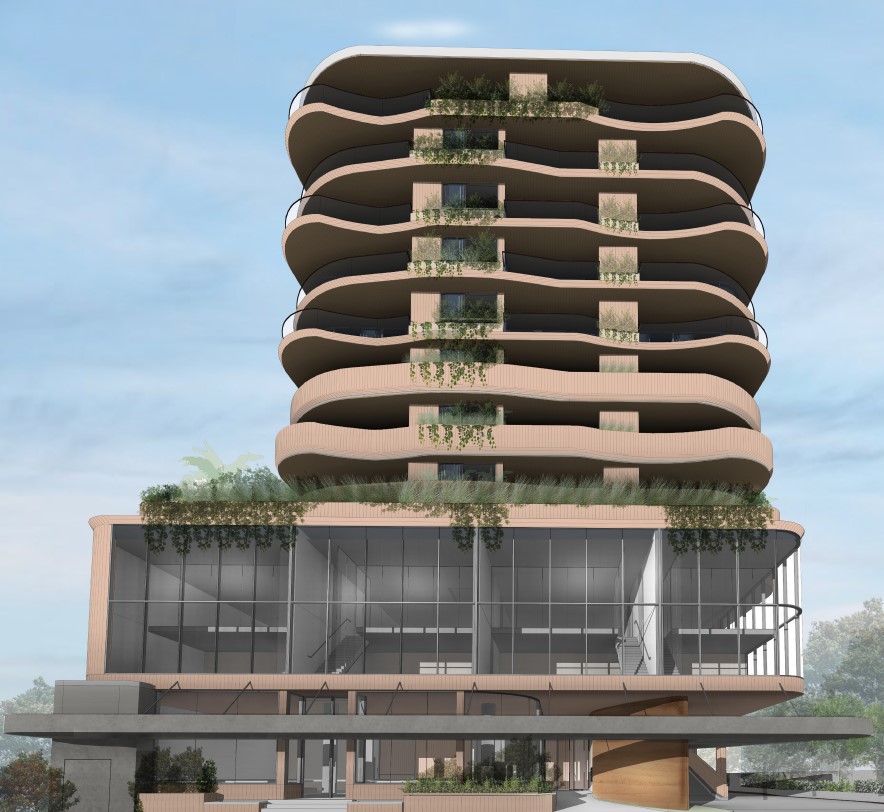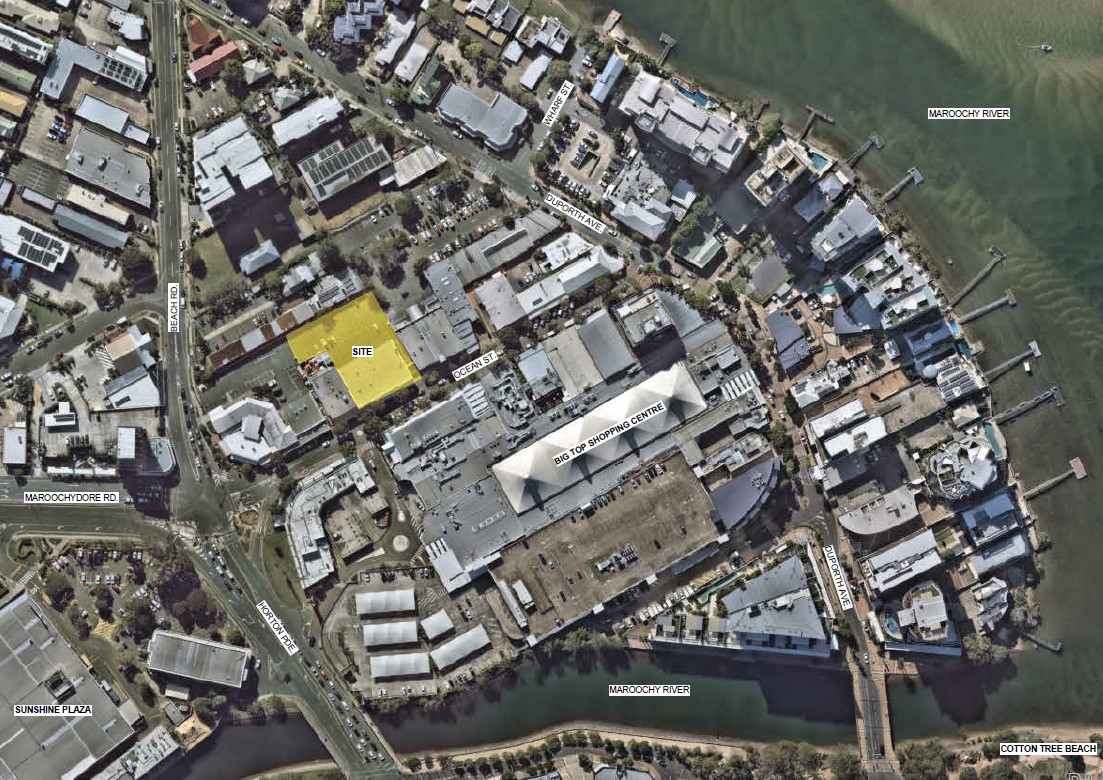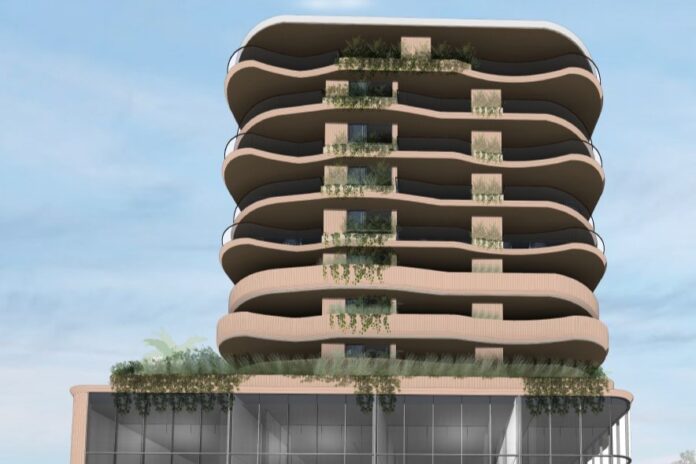A luxury 12-storey development – inspired by an umbrella – has been proposed for Maroochydore’s busy night-time precinct.
It would be the first of its kind for the dining and entertainment strip and would be a mixed-use precinct comprising apartments, office spaces and a food and drink outlet.
A development application has been submitted to Sunshine Coast Council for the tower building, which would be called ‘el Parasol’, at 15-17 Ocean Street, Maroochydore.
Zone Planning Group has lodged the development application on behalf of its client TWM (QLD) Pty Ltd.
It proposes the tower would include 53 units with two, three or four bedrooms and that a podium structure on the lower levels would contain office and commercial spaces that “seamlessly weave” together.
The site is currently an established two-storey commercial building consisting of several smaller tenancies, including Mr Ink Tattoo Lounge, Little Real Estate Maroochydore and Mr Barkley Maroochydore.
Taking inspiration from the “organic contours” of Maroochydore’s ocean landscape, the town planning report states the building aims to create a “timeless structure”.
“Our architectural vision is to seamlessly weave multiple dwellings, a vibrant food and drink outlet, and flexible office spaces into a harmonious, multi-residential community,” the report stated.
“El Parasol, an embodiment of a ‘umbrella: providing shelter from the sun’, symbolises our inspiration.
“Drawing from the dynamic lifestyle and mixing multiple uses, our project is poised to transform Maroochydore’s celebrated landscape.
“The ‘umbrella’ serves as a sculptural beacon, gently shading and enhancing our surroundings.”

The town planning report stated the development would provide short-term and permanent accommodation options but would not be a “hotel”.
“The development is considered appropriate within the context of the principal regional activity centre and meets the need for new permanent housing and short-term accommodation within a well serviced location,” the report stated.
“The short-term accommodation land use is proposed to provide unit owners with the flexibility to tenant their units on a short-term/holiday basis.
“The development is not proposed/intended to operate as a branded hotel.”
According to the plans, the 300sqm food and drink tenancy on the ground floor would provide a “commercial front” to Ocean Street.
Meanwhile, levels two and three – known as the “podium” – would include four commercial tenancies.
Level three would also include a communal open space area and pool plus a three-bedroom unit, while levels four to 12 will house the apartments.

“The ground level food and drink outlet will enhance the Ocean Street food and music sub-precinct by providing an activated frontage to Ocean Street,” the report stated.
“The positioning of the residential component above the podium level provides physical separation between the entertainment noise generating activities that are envisaged within the city core.”
There will be a total of 128 car parking spaces, with 82 residential spaces across two basement levels and visitor and commercial parking spaces on the ground floor and level two.
There has been a separate previous approval issued over this site and adjoining properties at 11-13 Ocean Street, for the development of a high-rise, mixed use development.
This approval was issued on the September 10, 2020, and remains current.
Help us deliver more news by registering for our FREE daily news feed. All it requires is your name and email at the bottom of this article.





