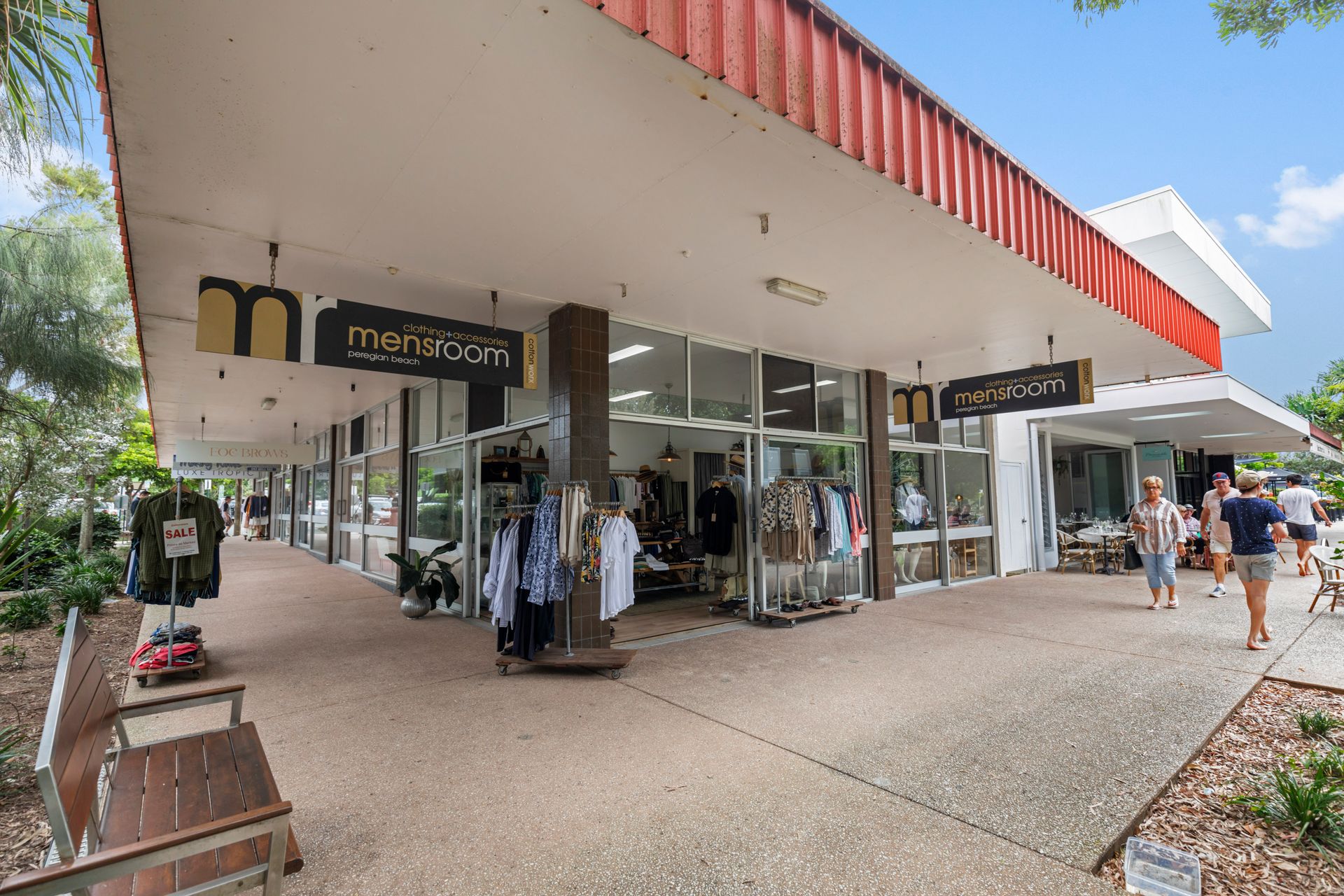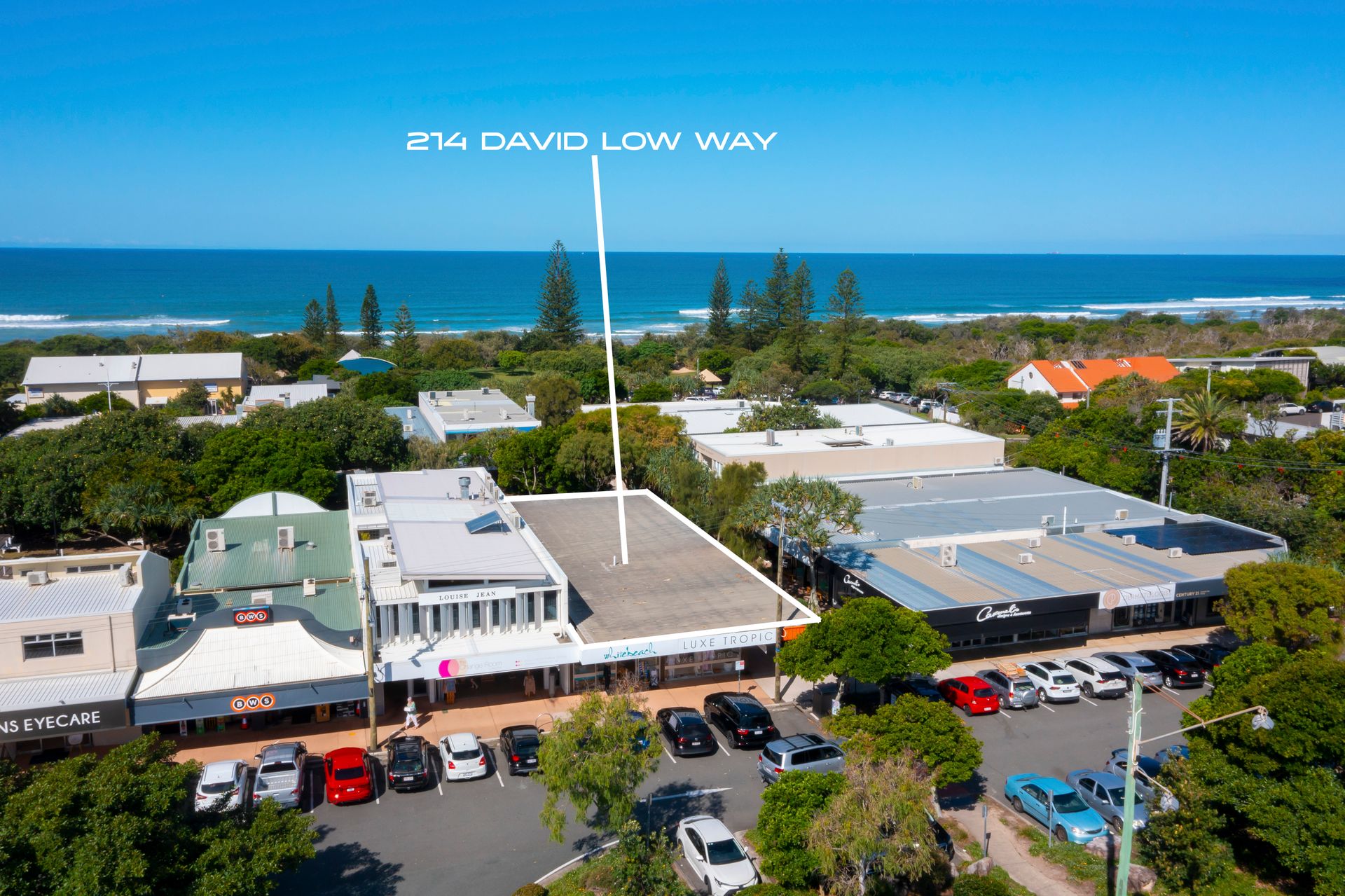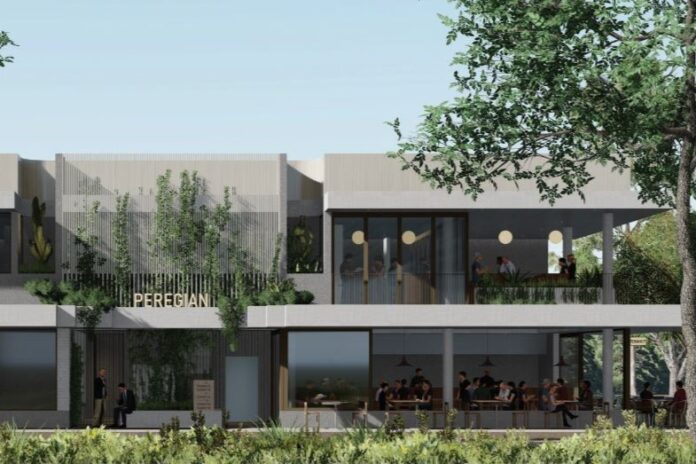An already-approved two-storey development in a suburb known for its “informal village-like atmosphere” has come in front of council again, this time due to a raft of proposed changes.
Last year, Noosa Council approved the redevelopment of an existing building at 214 David Low Way, Peregian Beach.
The development for a food and drink outlet, shops and offices was approved at an Ordinary Meeting on February 16, 2023.
The 271sqm site forms part of the Peregian Village Square, with a frontage to the David Low Way service road and the square.
It is currently home to retail, homewares and gift stores, plus a brow and lash salon.
The original approval allowed the applicant to partially retain the existing single-storey building and remodel it to retain two shop tenancies and convert three tenancies to a food and drink outlet.
A new upper level was proposed for office tenancies, a small food and drink outlet and a balcony overlooking the square.
The original application also granted the premises permission to operate live acoustic music until 10pm on Fridays and Saturdays.

The applicant, AG22 Pty Ltd ATF Peregian Beach Shopping Centre Discretionary Trust, has since applied for a minor change to the development approval providing revisions for the approved plans.
A report was presented to councillors at a Planning and Environment Committee Meeting on May 7.
According to the report, the proposed changes seek to reconfigure the ground-floor western tenancies, reorientating them towards the laneway.
Pedestrian access to tenancy one would be maintained from the David Low Way service road.
The plans identify that tenancies one and two will be used for shops, tenancies three and five for food and drink outlets and tenancy four will be for a shop, office or a third food and drink outlet.
The changes proposed also included an improved layout for the ground floor and upper lobby entrance, and relocating the upper service areas and amenities, plus a basement level for storage purposes.

However, the council raised concerns over plans to amend the external facade and finishes, including the removal of timber cladding from the original design.
At the meeting, development planner Samuel Osakwe told councillors the applicant had “introduced external building materials that were a bit hard and did not comply with the local plan area”.
Mr Osakwe’s report to the council further stated officers were working with the applicant to ensure the development complied with the code of an “informal village-like atmosphere”.
The report then recommended the application for approval.
“These design and character matters can be addressed and accordingly the application is recommended for approval with conditions requiring some plan amendments,” it said.
The councillors carried the application unanimously.
Help us deliver more news by registering for our FREE daily news feed. All it requires is your name and email at the bottom of this article.





