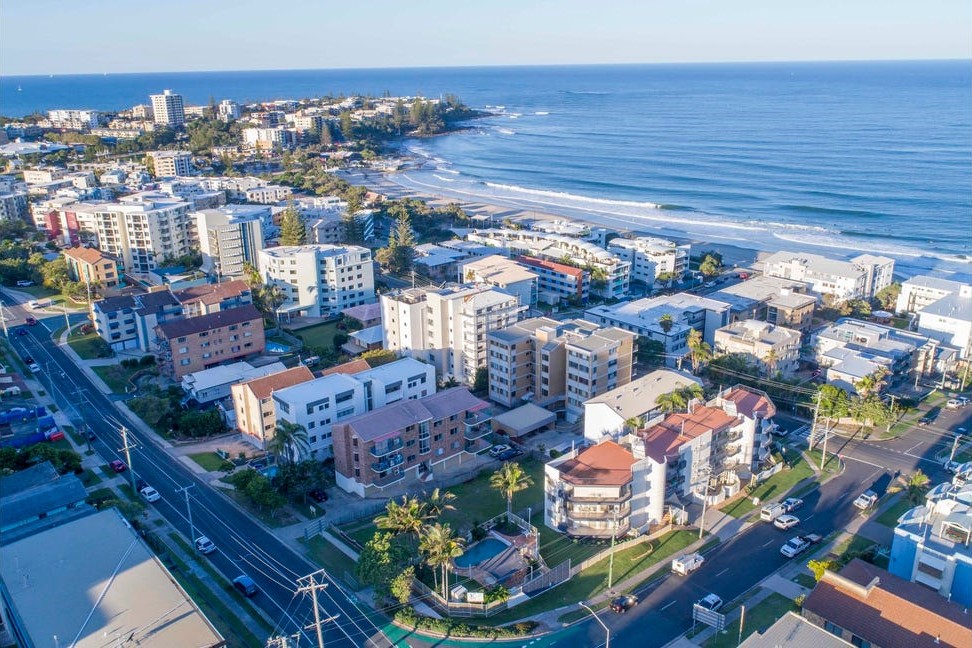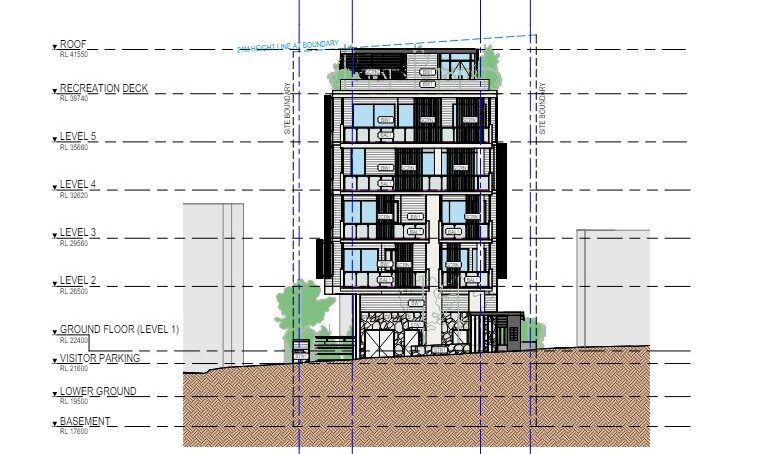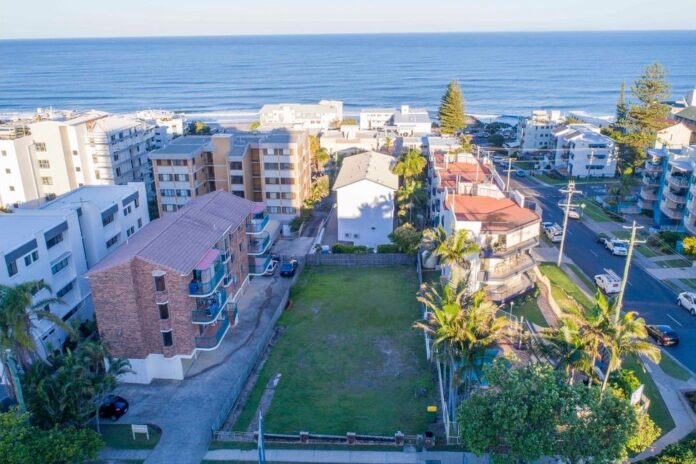A six-storey block of units has been proposed for a vacant lot just a stone’s throw from a popular beach.
A development application has been lodged with Sunshine Coast Council to build a nine-unit complex on the 620sqm block.
Located at 28 Moreton Parade, Kings Beach, the plans reveal a mix of one- and two-bedroom apartments, plus a four-bedroom apartment on the top floor.
It is understood the units would be used for permanent and short-term accommodation.
NorthGroup Consulting lodged the application seeking a material change of use to establish a dual-use multiple dwelling and short-term accommodation.
The site previously contained a residential home that was demolished in 2013.

A town planning report states the development would add to Caloundra’s demand for a variety of accommodation.
“The subject site is contained within the high-density residential zone, which seeks to provide for medium- and high-density residential activities in a medium-rise format,” the report stated.
“With the coastal amenity of Caloundra, the demand for holiday rentals is expected to continue to increase.
“Given that residential population growth is also anticipated to continue into the future, the proposed development will capitalise on a vacant infill site to accommodate a diverse range of households, both permanent and temporary.”

The site is located about 250 metres from the beach and, according to the town planning report, is surrounded by similar multi-unit developments.
“It is noted that the pattern of development in the vicinity is consistent, with multi-unit buildings being developed on five of the identical 620sqm lots on the same block,” the report stated.
The development proposes to integrate with the surrounding area and “will introduce a well-landscaped outcome for the streetscape and adjoining properties”.
It would be a maximum of 30.3 metres high and there would also be 11 residential car parking spaces, plus three for visitors.
“The proposed development includes car parking areas at the rear and underground so as to be screened from view of the frontage, with only visitor car parking located between the building and street address,” the report stated.
“Whilst the basement may protrude more than one metre above adjoining ground levels, the proposed use has been designed to fully screen the car parking areas, services and mechanical plant by being fully enclosed within the building.”
The application, which was submitted on June 3, is subject to code assessment.
Scroll down to SUBSCRIBE for our FREE news feed, direct to your inbox daily.





