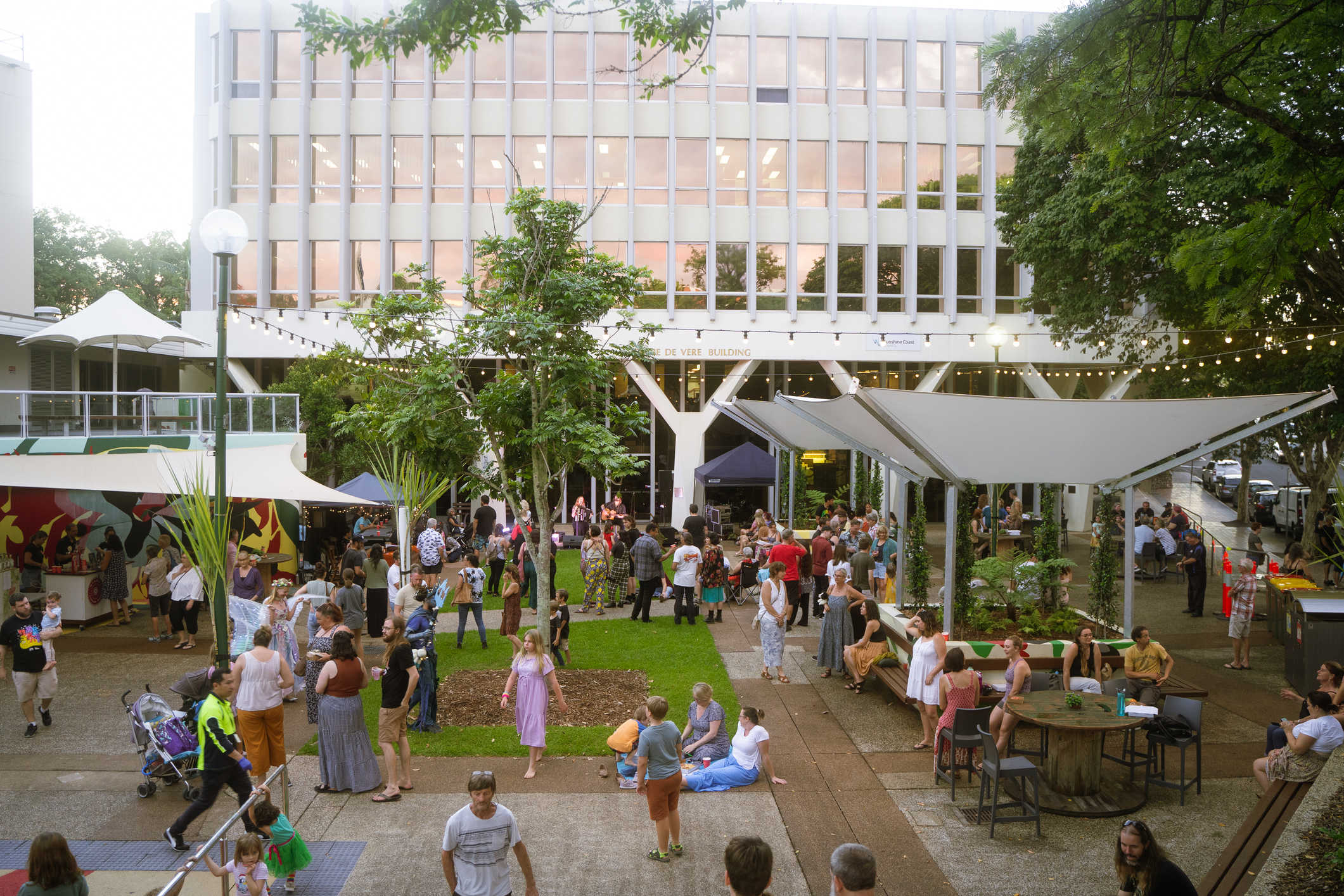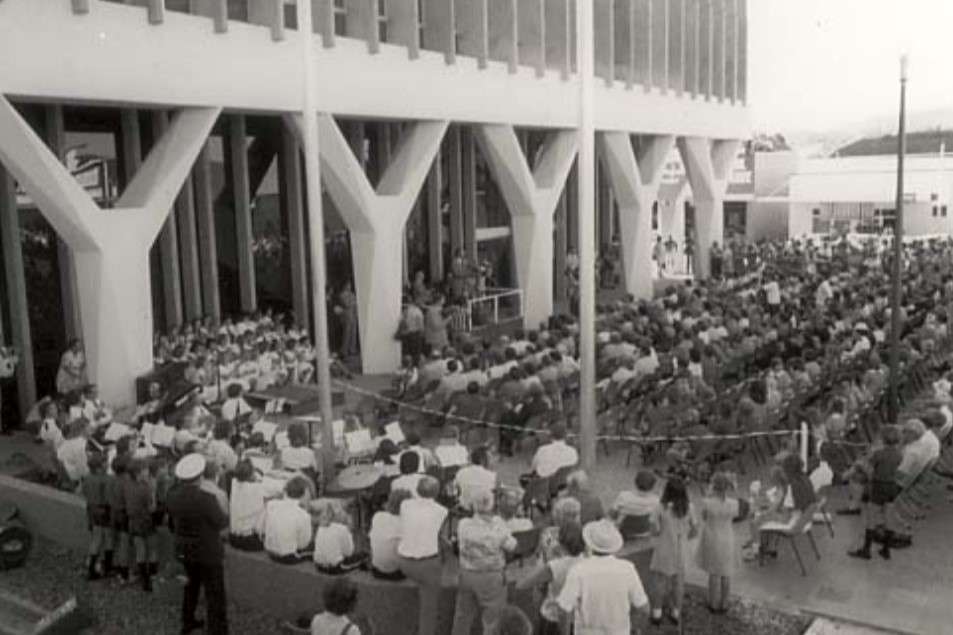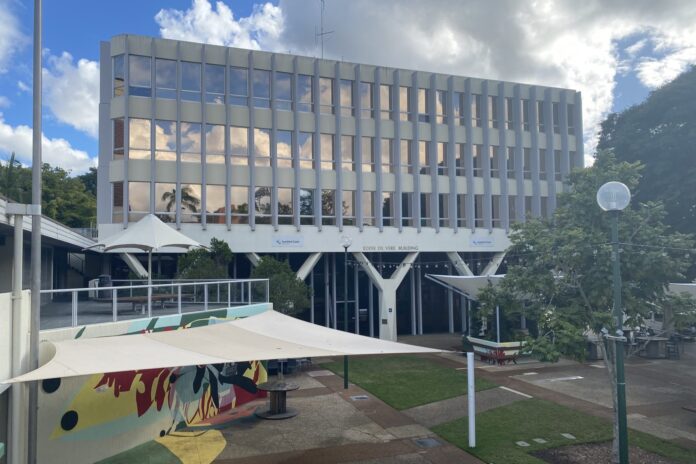Sunshine Coast Council is poised to make temporary changes to its almost 50-year-old former base, ahead of a comprehensive redevelopment.
Improvements will be made to the ground floor of the Eddie De Vere Building in Nambour, to create an accessible meeting and activity space for the community.
Councillor David Law said the interim works will be the precursor to a complete revamp of the facility.
“Options are still being considered to transform the Nambour administration building and the existing library from a corporate office space to an integrated community library-focused building with workspaces,” he said.
“This represents our commitment to creating a more community-focused space within the Nambour administration building precinct.
“We’re excited to make these changes contributing to a vibrant and welcoming hub for our community.”

Key interim changes on the ground floor of the building include a dedicated area within the foyer, designed to foster a welcoming and inviting environment for the community, and bookable activity space to serve as a multi-purpose area for community activities.
Work for the temporary changes is expected to start next month.
The building was constructed off Currie Street in 1977 and opened in 1978.
The then-chairman of the Maroochy Shire, Eddie De Vere, commissioned the construction of the local government precinct, including shire chambers and offices, a library and town square.
The council engaged James Birrell, who was a well-known architect and town planner specialising in public architecture.
Mr Birrell’s body of work included projects for the Brisbane City Council with buildings such as the Toowong Library, Centenary Pool Centre and Wickham Terrace Car Park.
The design of the council chambers facade utilised a form and layout derived from the ‘Golden Mean’, an ancient Greek architecture ratio that references natural order.
The building served as the long-term base for the Maroochy and then Sunshine Coast councils.

But Sunshine Coast Council moved into a towering and controversial multimillion-dollar city hall in the emerging Maroochydore city centre in late 2022, and limited staff remained at Nambour.
The upgrade and refurbishment of the old council building is part of the Nambour Centre Activation Project, which aims to revitalise the Nambour centre area as a community and cultural hub.
The repurposing of the Nambour administration buildings is expected to provide for a following range of uses, including:
- a new major district library that is about 3000sqm;
- a heritage library;
- a district community venue;
- a district cultural hub;
- a customer contact centre; and
- a hub for council operational staff and councillors from Divisions 5 and 10.
Council expects the project will serve as a catalyst to attract private sector interest in the Nambour centre area.
Wilson Architects was appointed as the principal consultant to lead preliminary design and feasibility for the repurposing of the Nambour administration precinct.
The preliminary design, when endorsed by council, will form the basis for detailed design and construction of the project. Preliminary design and feasibility work is expected to start later this year, with detailed design following.
Do you have an opinion to share? Submit a Letter to the Editor at Sunshine Coast News via news@sunshinecoastnews.com.au. You must include your name and suburb.





