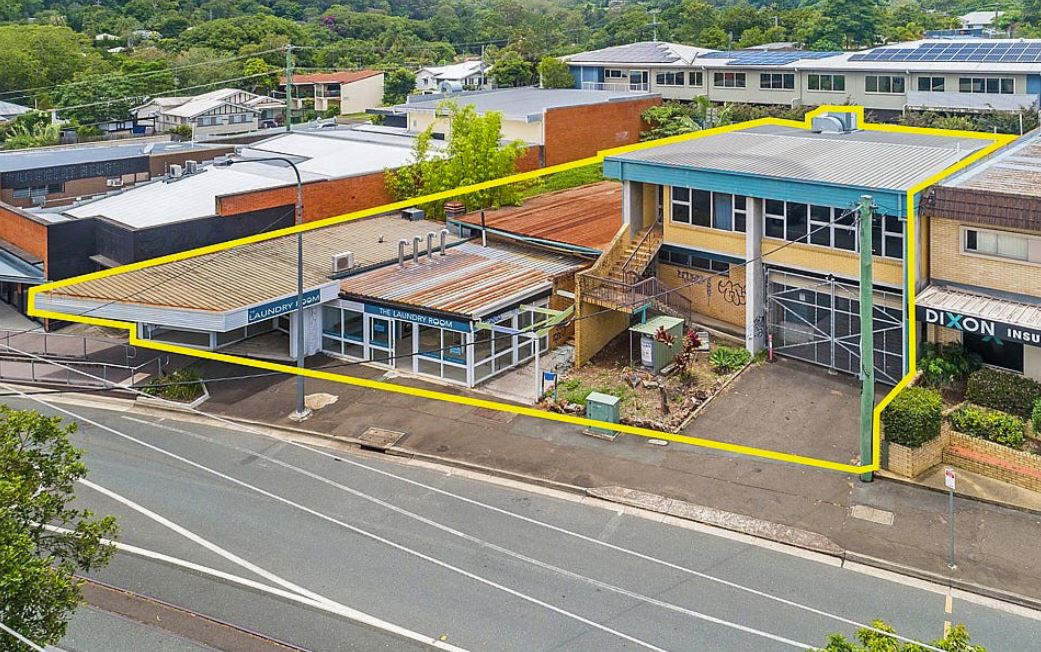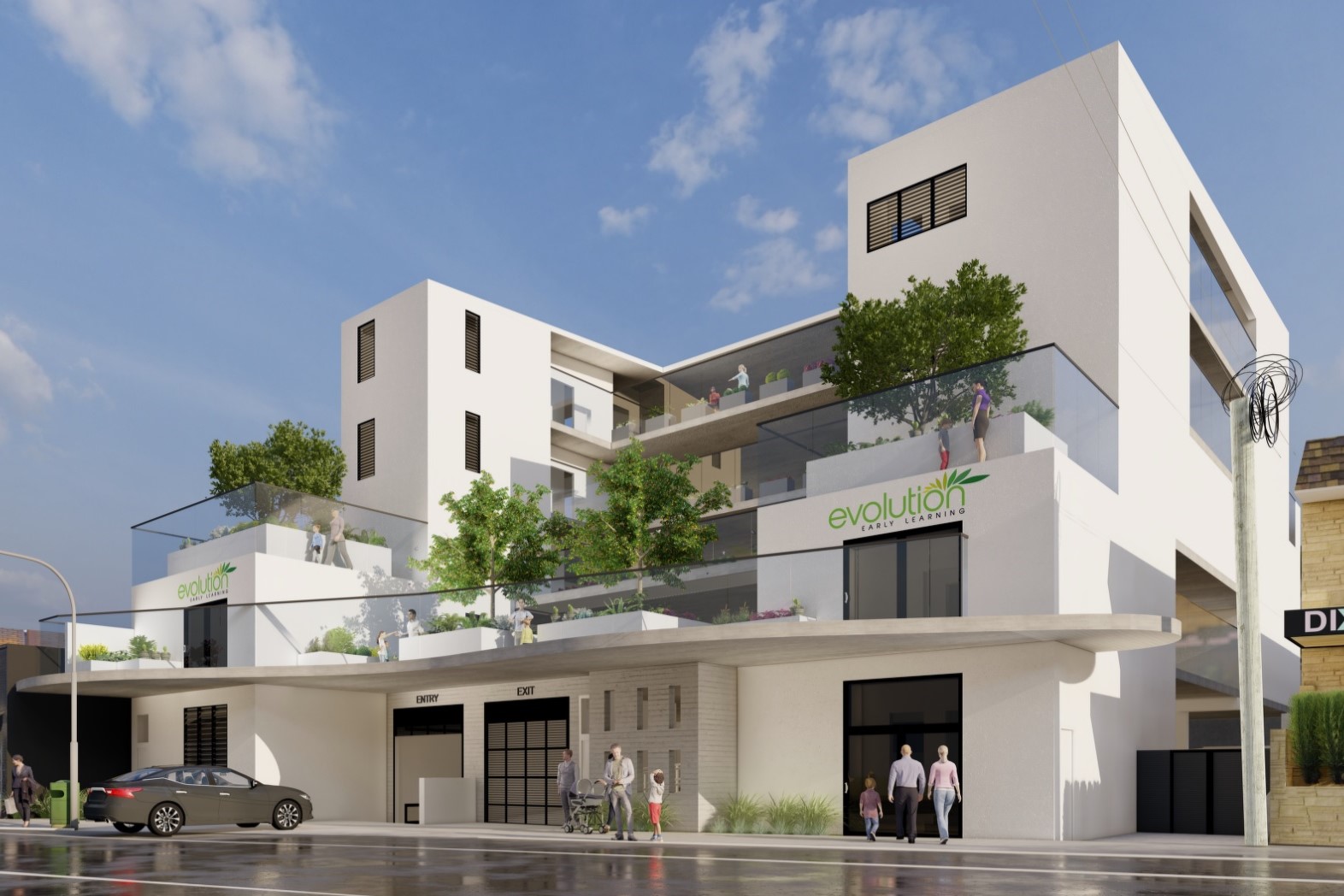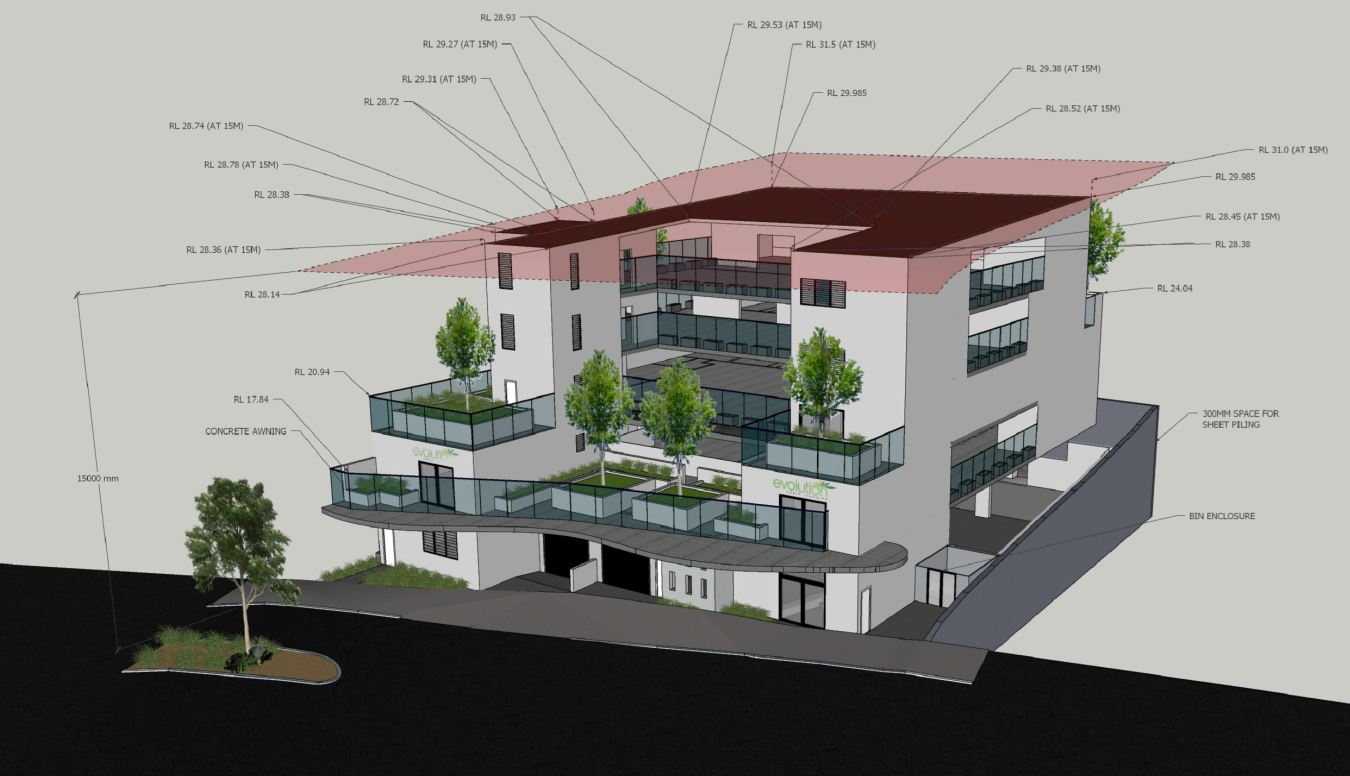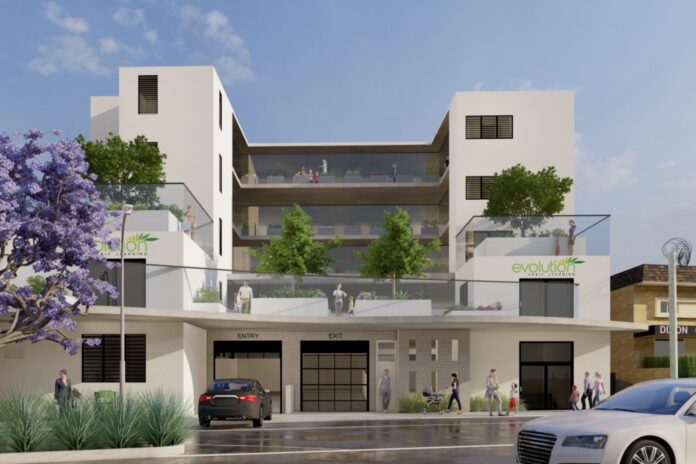A five-storey childcare centre could be built in the heart of a Coast town after plans for the project were submitted for assessment.
Mariara Property Group Pty Ltd has made an application to Sunshine Coast Council to build the centre on a 1017sqm site at 68-78 Howard Street, Nambour.
It is understood the facility would employ 23 staff and accommodate 149 children, and be run by Evolution Early Learning, which has centres at Mooloolaba and Kuluin.
The land is currently occupied by vacant commercial buildings that would be demolished to make way for the redevelopment.
A town planning report, submitted by Alan Holliday Pty Ltd – Consulting Town Planners on behalf of Mariara Property Group, states that the centre would benefit the town.
“The land is located centrally within the Nambour central business district, on the south side of Howard Street, approximately 250m east of Currie Street,” it states.

“The proximity of the proposed childcare centre to the commercial hub of Nambour represents a significant convenience and benefit to people living and working in Nambour.
“The proposal expresses confidence in the Nambour locality as an emerging residential opportunity for younger families, coupled with a redeveloping employment and business centre.”
Ara Phillips, who is a director of Mariara Property Group alongside her architect husband Marios, told Sunshine Coast News they were invested in Nambour’s future.
“While Nambour has often been perceived negatively, we believe in the growth of the town,” she said.
“Its structure and layout has a great community feel, with shopping, medical, services and infrastructure all within short distances. You get the benefit of a hinterland town so close to the coast.
“We believe it has a lot of potential for growth, especially for young families.
“We also own the site on the corner of Bury and Currie streets (under a different company). We have invested in Nambour and believe in its potential long term.
“The council has some positive plans for the area and we look forward to being part of that growth.”
The report says the Evolution Early Learning centre on Brisbane Road, Mooloolaba, is an example of a similar multi-storey childcare centre developed by the applicant.
“The multi-storey childcare centre concept is highly innovative and offers children from an early age with an alternative childcare experience that, aside from the normal childcare and early educational activities, includes a strong emphasis on sustainability, independence and healthy living,” it states.

Ms Phillips, who is a “proud born and raised Sunshine Coast local”, said the planned development was a passion project.
“It has always been our vision and goal to create a premium early learning service on the Sunshine Coast, to provide many unique and enriching learning opportunities for children, that encompasses our passions and ethos around sustainability, urban farming, animals, food and nutrition, and providing a range of extra-curricular programs,” she said.
“The Evolution Early Learning brand has grown and evolved since we opened our first project in Mooloolaba in 2018.
“The new Nambour project will allow me to expand on these ever-evolving ideas and create more unique learning spaces for children and families.
“We have been so grateful to have the support of so many Sunshine Coast families since we commenced and look forward to expanding in our new Nambour centre.
“I think something that sets us apart is we are a small boutique family-run organisation with a hands-on approach with our team and our centres.
“We currently employ around 70 staff across our two centres.”
The building would not exceed the allowable 15m above ground level.
Design plans for the building show parking, an office and kitchen on the basement level; a foyer, parking, cooking school and gardens on the ground level; play areas, a staff room, office, yoga studio and music studio on level one; and play areas and learning spaces on levels two to four.
A total of 44 car parking spaces would be provided: 23 for staff and 21 for customers.
“All vehicle access will occur via a one-way access and egress system from Howard Street,” the report states.

“Vehicles will enter the site via a one-way access, directly into the lower car parking area located on the basement level.
“A one–way access ramp is located at the southern end of the building, which will direct cars from the basement into the ground floor car park and from there, via a one-way egress driveway onto Howard Street.”
Ms Phillips said they had engaged with the council throughout the preliminary design process for further development of the project design.
“They have assisted in guiding us through all the planning codes for the site,” she said.
“We hope for the project to be approved. If approved we would anticipate a 12-month construction period and an opening in January 2026.
“The overall project is estimated at around $9.6 million.”
The application for a development permit for a material change of use is subject to code assessment.
Scroll down to SUBSCRIBE for our FREE news feed, direct to your inbox daily.





