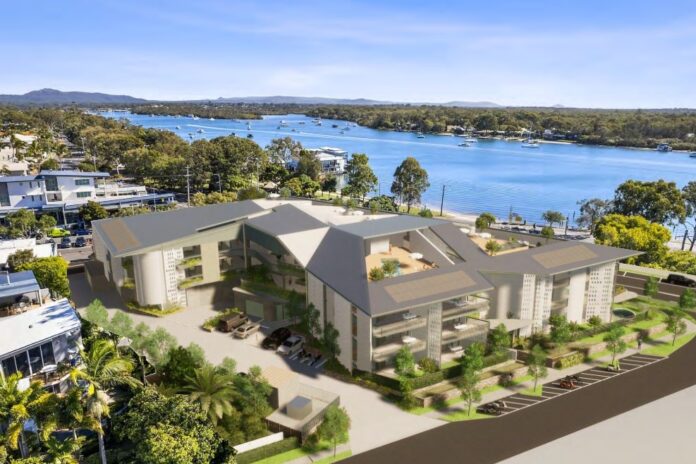A riverfront development with apartments, restaurants and rooftop pools has been proposed for a “key corner” in a prime location.
The project is proposed for a site opposite the Noosa River and could include 25 apartments and four restaurants set across three storeys.
A development application has been lodged with Noosa Council seeking a material change of use for food and drink outlets and short-term accommodation at 203-207 Gympie Terrace.
The 3748sqm Noosaville site is zoned tourist accommodation zone and also has frontage to Albert and Thomas streets.
Pivotal Perspective Pty Ltd submitted the application last month on behalf of its client Gympie Terrace Pty Ltd, with Push Architecture engaged to design the development.
No.203 is currently home to popular restaurants such as Whisky Boy, 250 Grammi and Jimmy Fox, plus retail stores like The River Read and Noosa Flow Pilates studio.
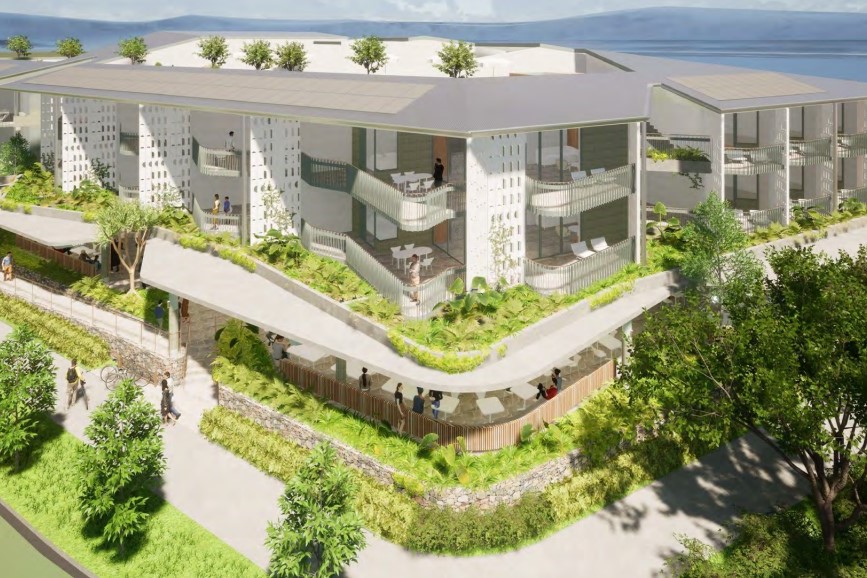
The neighbouring block, No.207, has remained largely abandoned since a petrol station and carwash closed down about five years ago.
The former service station site is currently being remediated and is on the Environmental Management Register.
According to a town planning report, the building would be a “high-calibre mixed-use development”.
Plans reveal it would include three three-bedroom apartments, 14 two-bedroom apartments and eight one-bedroom apartments.
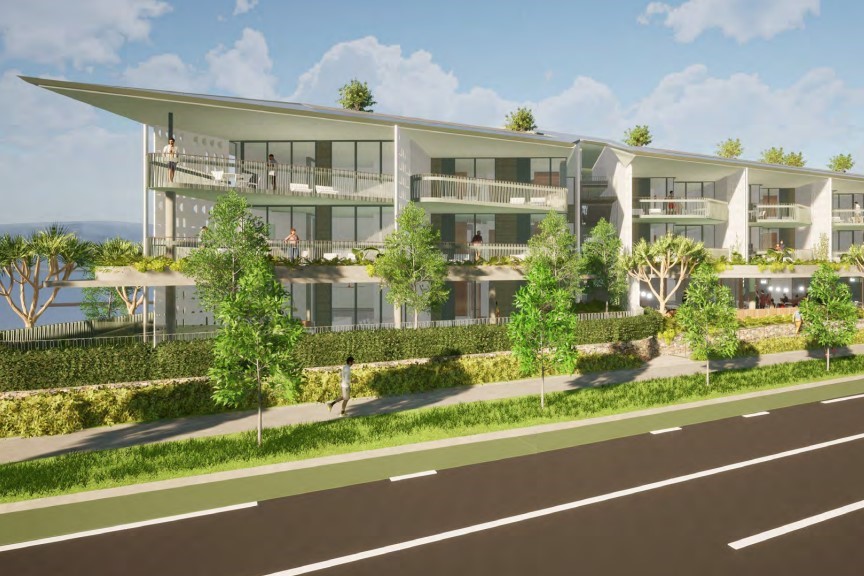
There would also be six private rooftop pools, plus basement car parking.
The report outlines the development would create an activated street frontage “celebrating the key corner”.
“The site is identified as a key corner in the Noosaville Framework and Character Plan and seeks an activated frontage along Thomas Street and Gympie Terrace.
“The proposal will deliver benefits to the community in the form of a raised public realm, bicycle spaces (and) high-quality on- and off-street landscaping.
“The design removes on-street parking for a wider bike lane and additional landscaping to establish a great place characterised by a strong link between the commercial and footpath dining.”
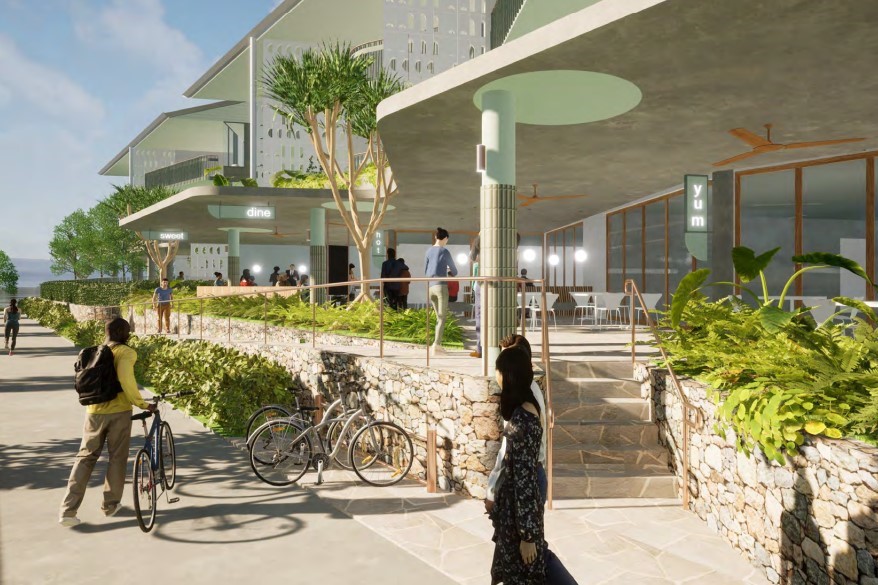
The design also allows for four restaurant tenancies on the ground floor that would incorporate outdoor dining overlooking Noosa River.
The building design is said to reflect the “subtropical Noosa style” and emphasises a “casual, outdoor lifestyle”.
“The design acknowledges the site’s vistas to the north across the Noosa River, with the proposal significantly enhancing the visitor experience, compared with the existing service station across the road from the boat ramp,” the report says.
“The use of muted colours, stone, timbers and geometric breezeblock designs inspired by the shapes of the Noosa River, all contribute to a powerful local design language.”
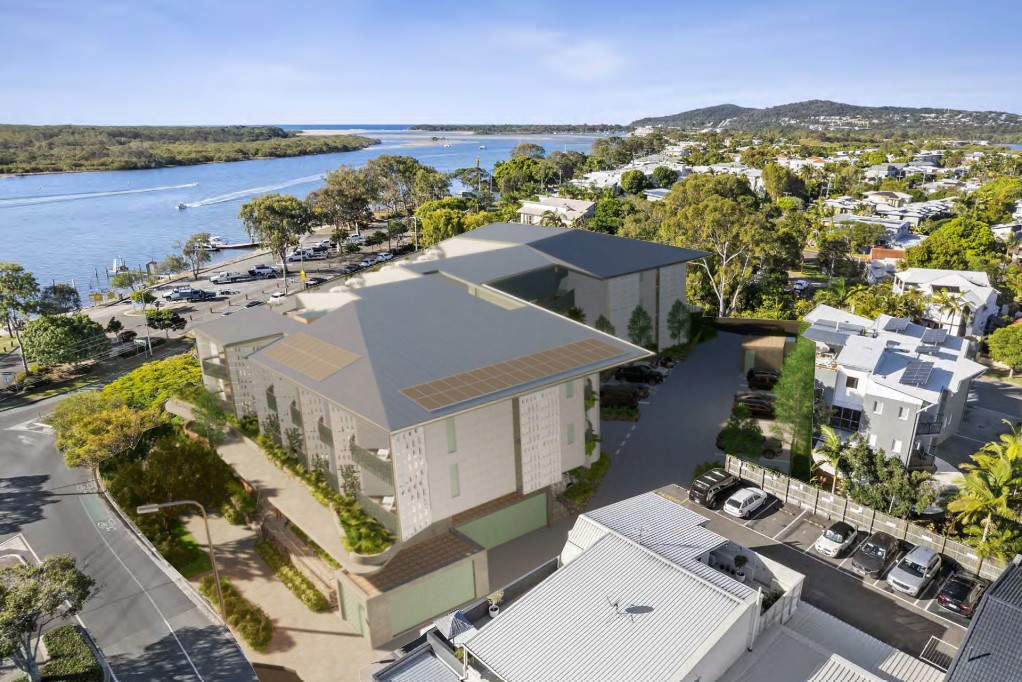
The building height has been noted to include a 14.7m pitched roof, which is above Noosa’s 12m height limit.
It is understood it will be a small portion of roof for storage and roof amenities.
“The proposed portion of roof that exceeds the 12m sits centrally within the site and will not be seen from ground level of the surrounding area,” the report states.
“Although it may be seen from the adjacent three-storey buildings, it is only a small portion of roof and is integrated with the roof design.
“Most of the roof is less than the 12m sought by the acceptable outcome and will not dominate the streetscape.
“The roof is also designed to not overshadow or impede view lines of adjoining properties.”
The development is currently at the information response stage and Noosa Council is yet to make a decision on the proposal.
Do you have an opinion to share? Submit a Letter to the Editor at Sunshine Coast News via news@sunshinecoastnews.com.au. You must include your name and suburb.


