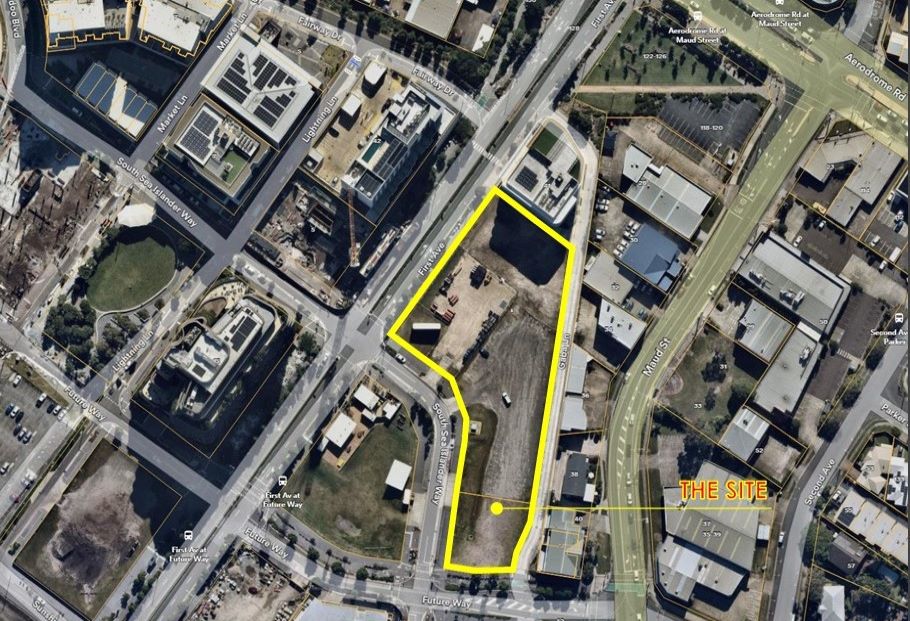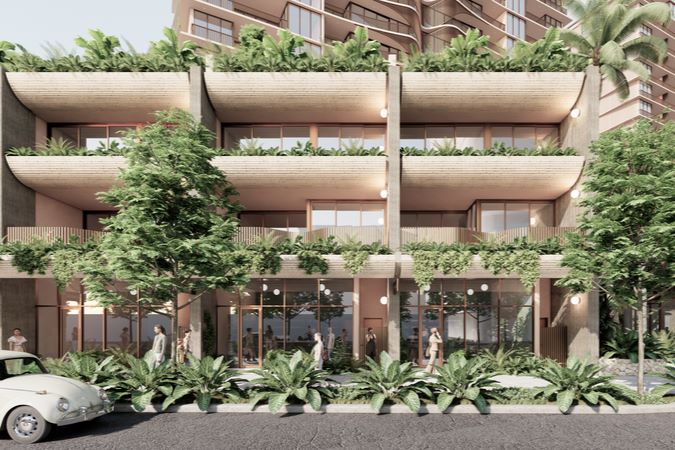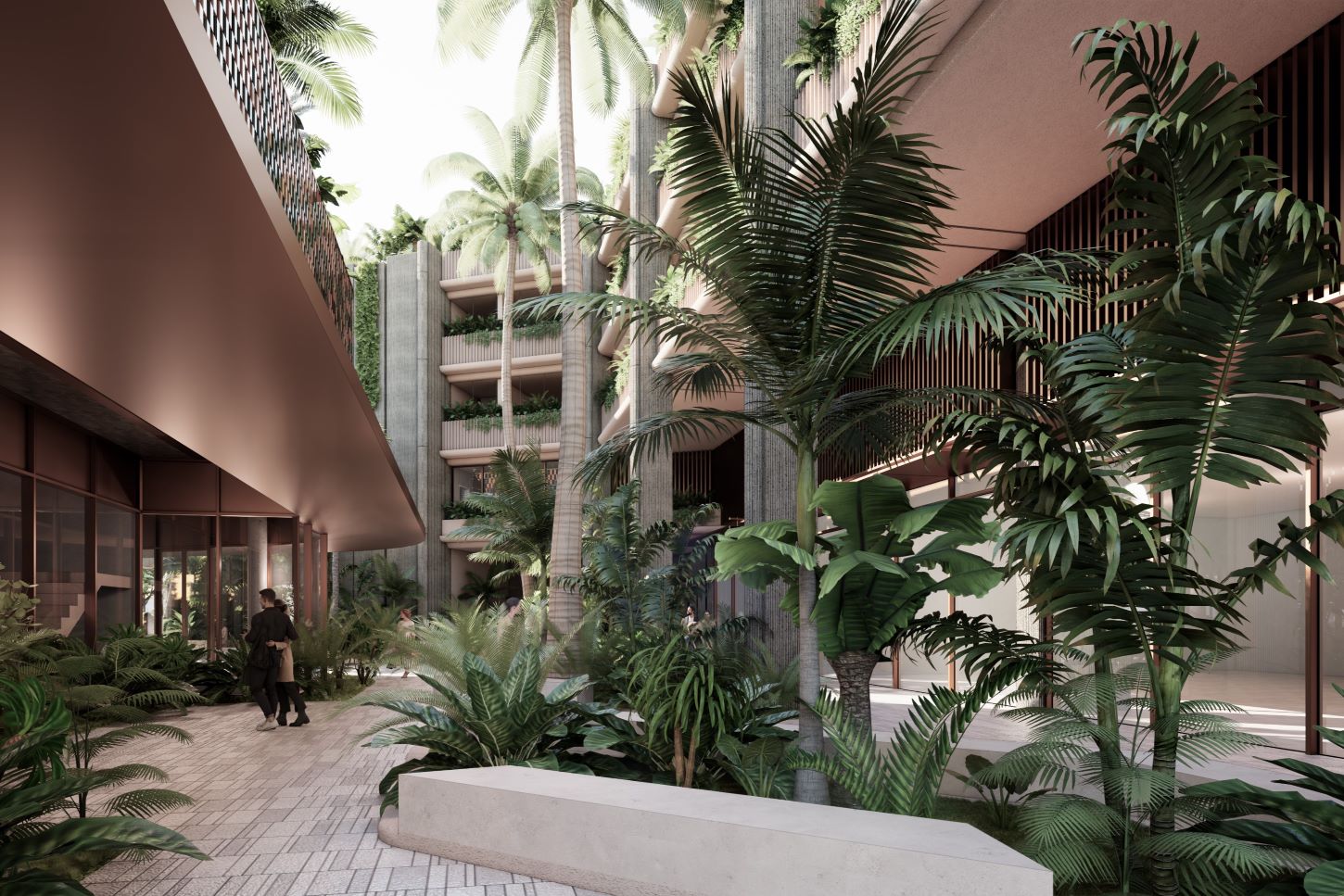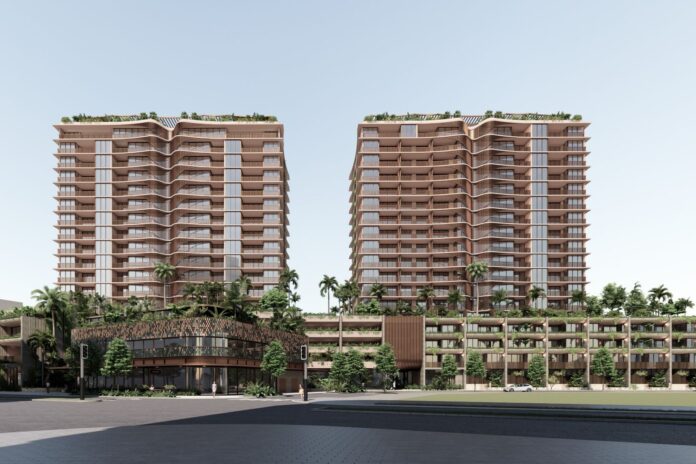An application has been lodged for a $220 million development comprising two 19-storey unit towers and a three-storey commercial complex in the heart of the Sunshine Coast.
Walker Corporation’s latest proposal for the Maroochydore city centre would comprise a total of 251 dwellings, 2162sqm of retail and commercial space, and 382 carparking spaces.
SOL by Walker would contain 229 one-, two, three and four-bedroom units over the top 15 levels, and at 60.85m would just breach the 60m height limit for the Priority Development Area.
The towers would have retail and commercial space on the ground floor and would share a four-level podium containing carparking, 11 townhouses, 11 units and communal space.
The complex would be built in three stages, with the towers and podium first and second, followed by a three-storey commercial building with further retail and commercial space, and two levels of office space.

The project would be built on land bounded by First Avenue, Future Way, South Sea Islander Way and Gaba Lane, diagonally opposite the 11-storey Sunshine Coast Council City Hall building and with vehicle access from Gaba Lane.
Walker Corporation proposes to amalgamate two blocks and close 28sqm of South Sea Islander Way to create the 6715sqm development site.
Walker managing director and chief executive officer David Gallant said the project was strategically positioned to boost the region’s housing supply.
“Billions of dollars are being invested into the Maroochydore city centre to create a purpose-built CBD for people to work and live, and these new apartments will offer terrific options for everyone from singles and families to couples and downsizers,” Mr Gallant said.
“SOL will bring 251 superior apartments with high-spec kitchens and bathrooms to the Maroochydore city centre next door to jobs, restaurants, cafes and future transport links.
“Within walking distance of the beach, major retail centres and the future Maroochydore Railway Station, the project will offer a range of products including over 50 one-bedroom apartments, which are in short supply on the Sunshine Coast.”
A planning report lodged with the application says the “proposed development and built form set a new standard for premium residential living within the evolving MCC”.
“This development is envisioned as the impetus for future growth, showcasing the highest design, functionality, sustainability and subtropical living standards,” it states.
“More than just a residential building, this proposal aims to create a vibrant and engaging public realm.”

The report says the design of the complex is “inspired by the natural coastal formations of the Sunshine Coast and the flowing lines of the Maroochy River”.
The towers have been oriented to capture views of the ocean, river, hinterland and city, “ensuring residents can fully appreciate the natural beauty of their surroundings”, it says.
The report says key elements of the design include full-height glazing, deep horizontal slab projects and permeable ballustrades for light, airflow and shading, while awnings on the retail and commercial frontages and integrated landscaping would provide shade for pedestrians.
“Vegetated rooftop terraces and greenery throughout the podium facade and public plaza soften the urban environment and reduce the heat island effect, creating more comfortable spaces for everyone,” the report says.
SOL will offer a rooftop terrace with a bookable function space alongside a recreational deck featuring a community library, premium gym facilities, outdoor yoga and stretch areas, a communal vegetable garden and a sunset lawn
The report acknowledges that shadows will be cast by the building at times of the year but says these issues will be eliminated when properties, including 28-40 Maud Street and 61 and 63 Bungama Street, are developed to the allowable heights in the planning scheme.
The development application has been lodged for assessment with Economic Development Queensland, which approves development applications for PDAs.

The development application has been lodged for assessment with Economic Development Queensland, which approves development applications for PDAs.
The report notes that EDQ advised at a pre-lodgement meeting that any building exceeding the height limit for the PDA would need to undergo a public notification period.
The report submits that the Minister for State Development and Infrastructure Grace Grace could overlook this requirement because the 0.85m excess would not adversely impact amenity or the development potential of adjoining land, and the development is of a use, size and scale consistent with the priority development scheme building parameters.
It says the podium ceiling heights of 3.1m are lower than the 3.4m required under the plan to allow for unit ceiling heights of 2.7m rather than 2.4m while keeping the building in the 60m height range.
According to the report, developments of 80m and 100m high are allowed adjacent to and in proximity of the site under the planning scheme.
Pending assessment timeframes, construction is targeted to begin as early as the second quarter of 2025.
Sunshine Coast mayor Rosanna Natoli said the Maroochydore city centre was one of the best locations for housing and it would be great to see more apartments there.
“We need to embrace every opportunity to accelerate our housing supply on the Sunshine Coast in areas that are well connected to jobs, transport, community services and great amenities, and SOL, alongside other apartments in the city centre, will help our region meet those needs,” she said.
SunCentral CEO Amanda Yeates said it was an “exciting time” for the Sunshine Coast “with thousands of people set to make the move to the city centre in the years to come”.
The aerial imagery in this story is from Australian location intelligence company Nearmap. The company provides government organisations, architectural, construction and engineering firms, and other companies, with easy, instant access to high-resolution aerial imagery, city-scale 3D content, artificial intelligence data sets, and geospatial tools to assist with urban planning, monitoring and development projects in Australia, New Zealand and North America.
Do you have an opinion to share? Submit a Letter to the Editor at Sunshine Coast News via news@sunshinecoastnews.com.au. You must include your name and suburb.





