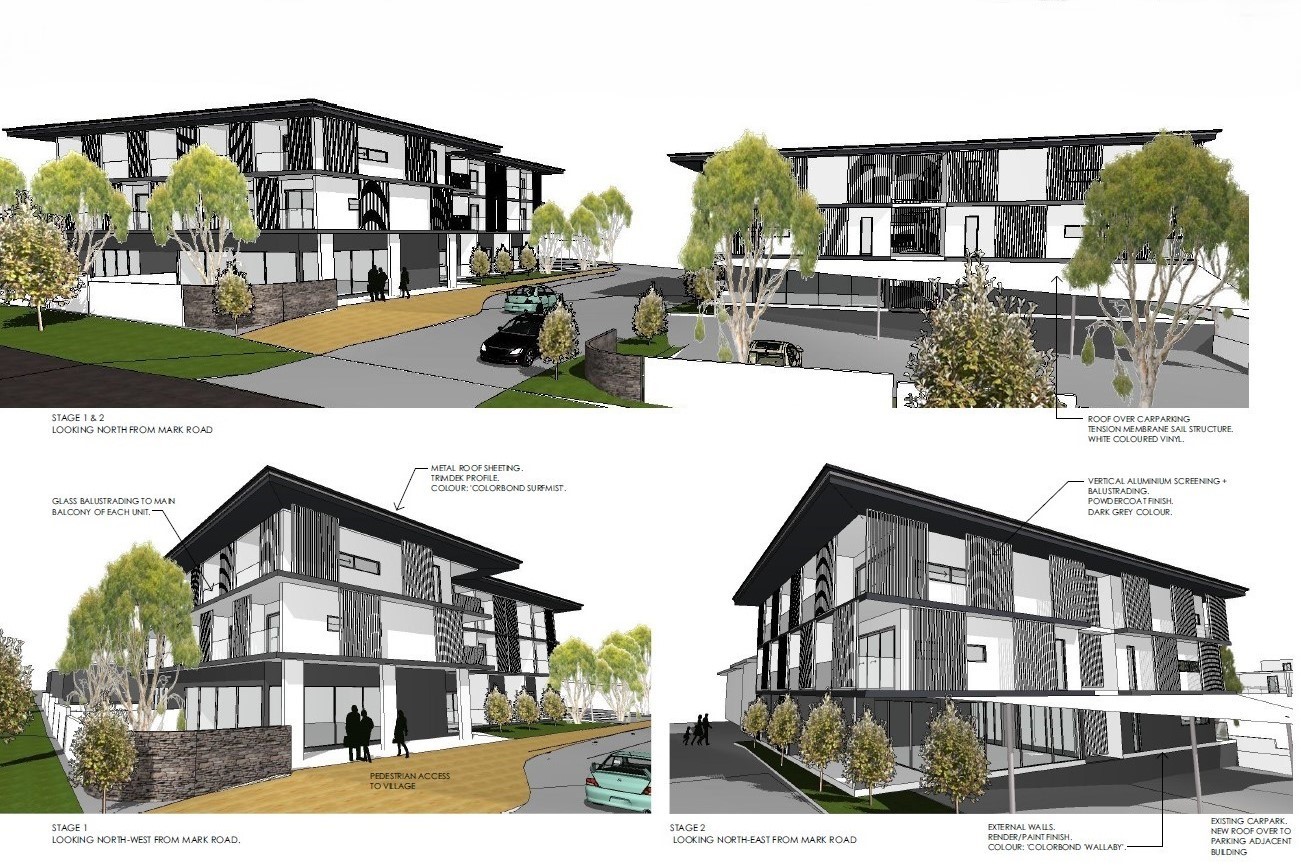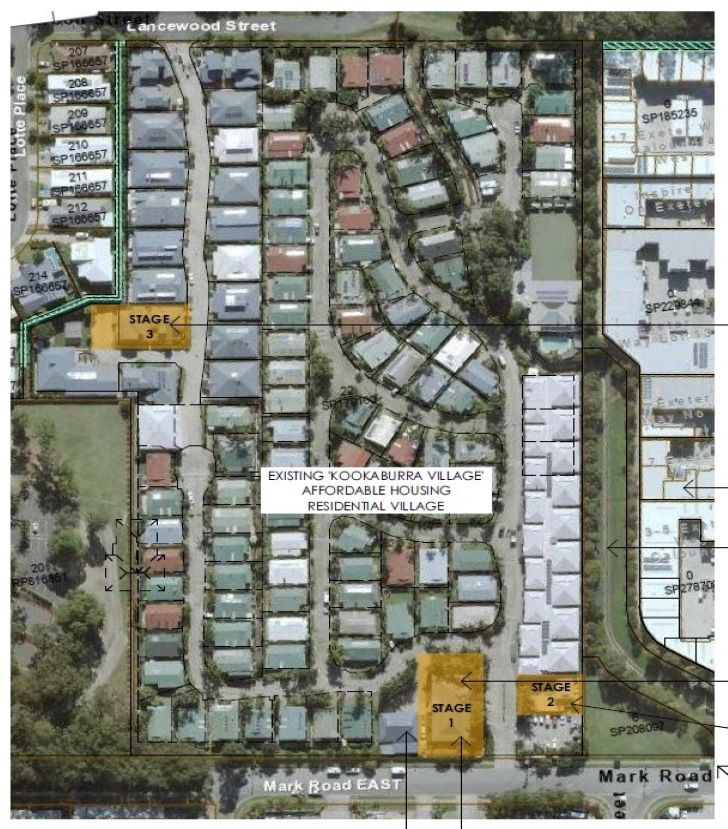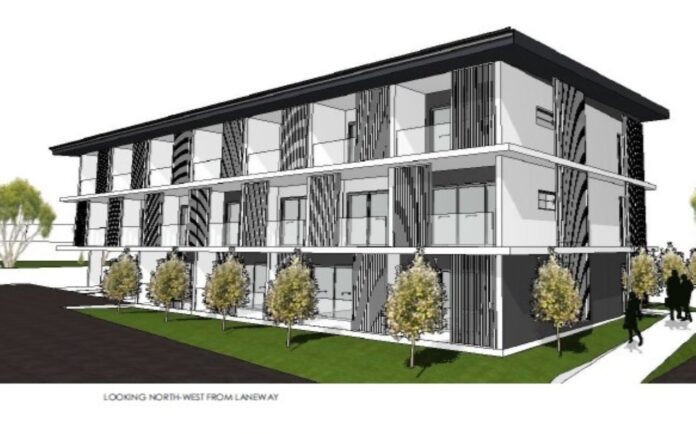The owners of a Sunshine Coast over-50s village are planning to extend upwards.
An application has been lodged by Adams and Sparkes town planners on behalf of Longwicke Holdings to demolish some buildings at Kookaburra Village, at Mark Street, Caloundra West, and replace them with three blocks of “affordable housing” units.
A town planning report submitted with the application says that five existing units, an administration building, a communal room and a pool area would be replaced with 61 units, a reception area, a communal room and a new pool area.
The report says the completed project, if approved, would bring the total number of units at Kookaburra Village to 234 and would assist in address a shortage of affordable housing.
“The Sunshine Coast region is experiencing a housing crisis due to the lack of affordable housing and, as a private developer, the applicant is looking to assist in the crisis by increasing supply and offering the community affordable housing,” the report says.
“The proposed development is to be located within the existing Kookaburra Village facility, which is already well equipped with integrated community facilities and in close proximity to a reliable public transport route, suitable to support the affordable housing units.
“The proposed development aligns with the Sunshine Coast Council’s draft planning scheme, which recognises the urgent need for affordable housing.”

The report says the proposed development would occur in three stages.
A manager’s unit and administration building would be demolished first to make way for a three-storey building comprising a manager’s unit and administration area plus three one-bedroom units on the ground floor, and another 18 one-bedroom units over the two upper levels.
Stage two would see the existing communal area and pool area replaced by a three-storey building with five one-bedroom units on the ground floor and eight units on each of the two levels above.
In stage three, four two-bedroom unit would be bulldozed for construction of a third three-storey building with four ground-floor one-bedroom units and two floors of seven one-bedroom units.
The 10.5m-high buildings would be within the 12m height limit for the site but the 56 extra units would be accompanied by an increase of only 11 carparking spaces, although they would have access to 10 existing visitor spaces.

A transport study included with the application acknowledges the parking spaces fall short of the 74 required under the council’s transport and parking code.
However, it says the parking should be adequate based on an Australian Bureau of Statistics figure of 0.6 cars per one-bedroom retirement village unit and a Kookaburra Village figure of 0.38 cars per unit.
The study says the operator of Kookaburra Village expects that less than 20 per cent of single occupants in the new units will own a car and other occupants will likely be older with limited mobility.
The planning report says the units are designed to complement the existing character and architectural style of the buildings onsite, incorporating similar materials and colour finishes.
Although Longwick proposes to extend upwards, the town planning report submitted with the proposal mentions a vacant block east of Kookaburra Village has the same ownership. No plans have been submitted for that block.
Like stories that inform, connect and celebrate the Sunshine Coast? So do we. Join an independent local news revolution by subscribing to our FREE daily news feed at the bottom of this article.





