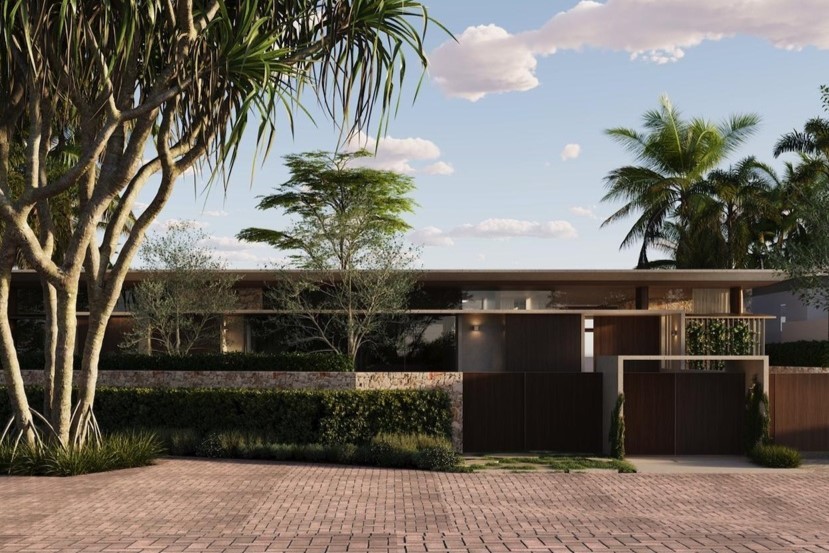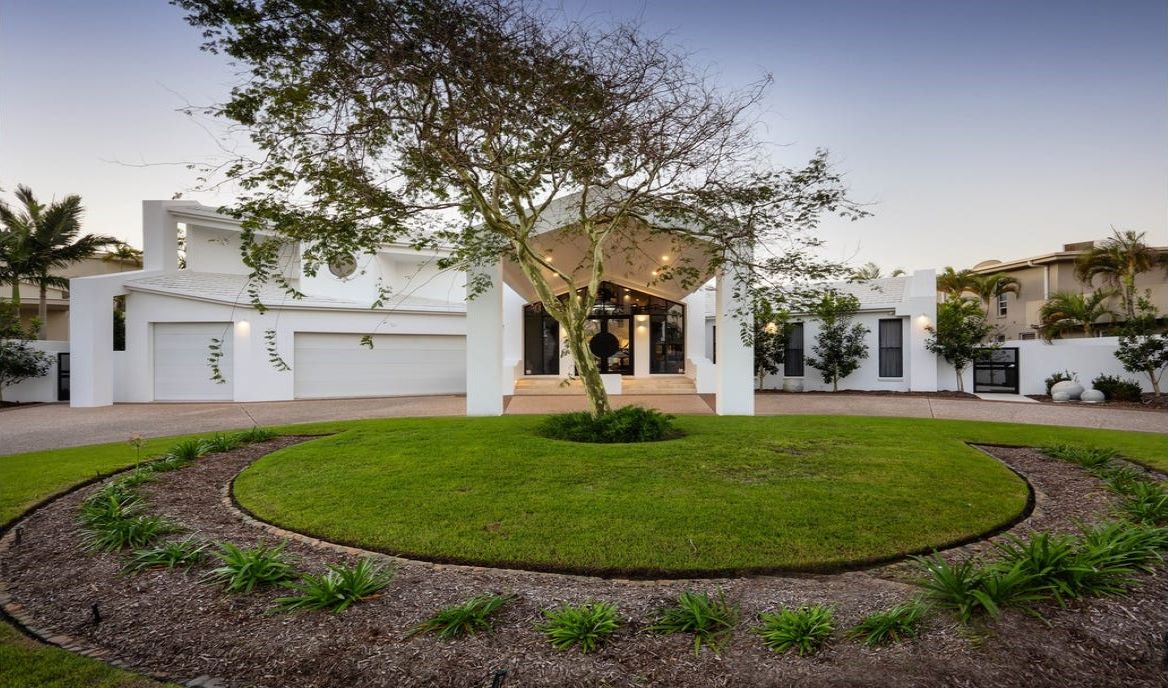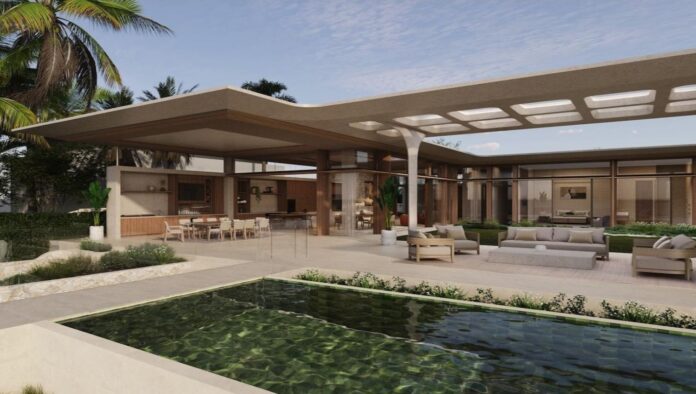The knock down and rebuild trend has spread to one of the Sunshine Coast’s most exclusive locations where plans are afoot to demolish a five-bedroom house to build another.
Brett and Caroline Mills, who own Ken Mills Toyota, propose to knock over a two-storey house and pool on a 1500sqm waterfront block on Minyama Island to build a designer ground level with a concrete roof.
According to realestate.com, the existing five-bedroom, five-bathroom, three-car garage home changed hands in February 2023 for $9 million in February 2023.
Council application documents and plans show the new home would have basement parking for six vehicles, a gym or wellness centre, storeroom, music room, games room, vault, workshop, pool equipment and change room.
The ground level would comprise five bedrooms, each with ensuite and either walk-in wardrobe or built-in wardrobe, an office, two living areas, a kitchen with scullery, a bathroom or wetroom, and a powder room.
A lift and internal stairs will link the two levels.
The ground level will look out on to a private open space, including a reflection pond, terrace and a new pool, overlooking the canal.

The new house has been designed by Gerard Smith Designs, a Sunshine Coast-based building design practice which has twice won the National Association of Building Designers overall award for design excellence, and has thrice won the overall award for outstanding building design.
A Gerard Smith-designed home at Minyama, River House, won the national building design of the year award this year, as well as best new residential design and best residential interiors award.
The application before the council for the Mills’ new home seeks relaxations in terms of front boundary setback, side boundary setbacks, a higher than usual pool fence, and for a gatehouse, which it says will not intrude on neighbours’ outlooks and is in keeping with the size of the block.
Neighbours have signed letters of support.

Mr Mills was approached for comment on the application currently before the council but declined.
Want more free local news? Follow Sunshine Coast News on Facebook, LinkedIn and Instagram, and sign up for our FREE daily news email.





