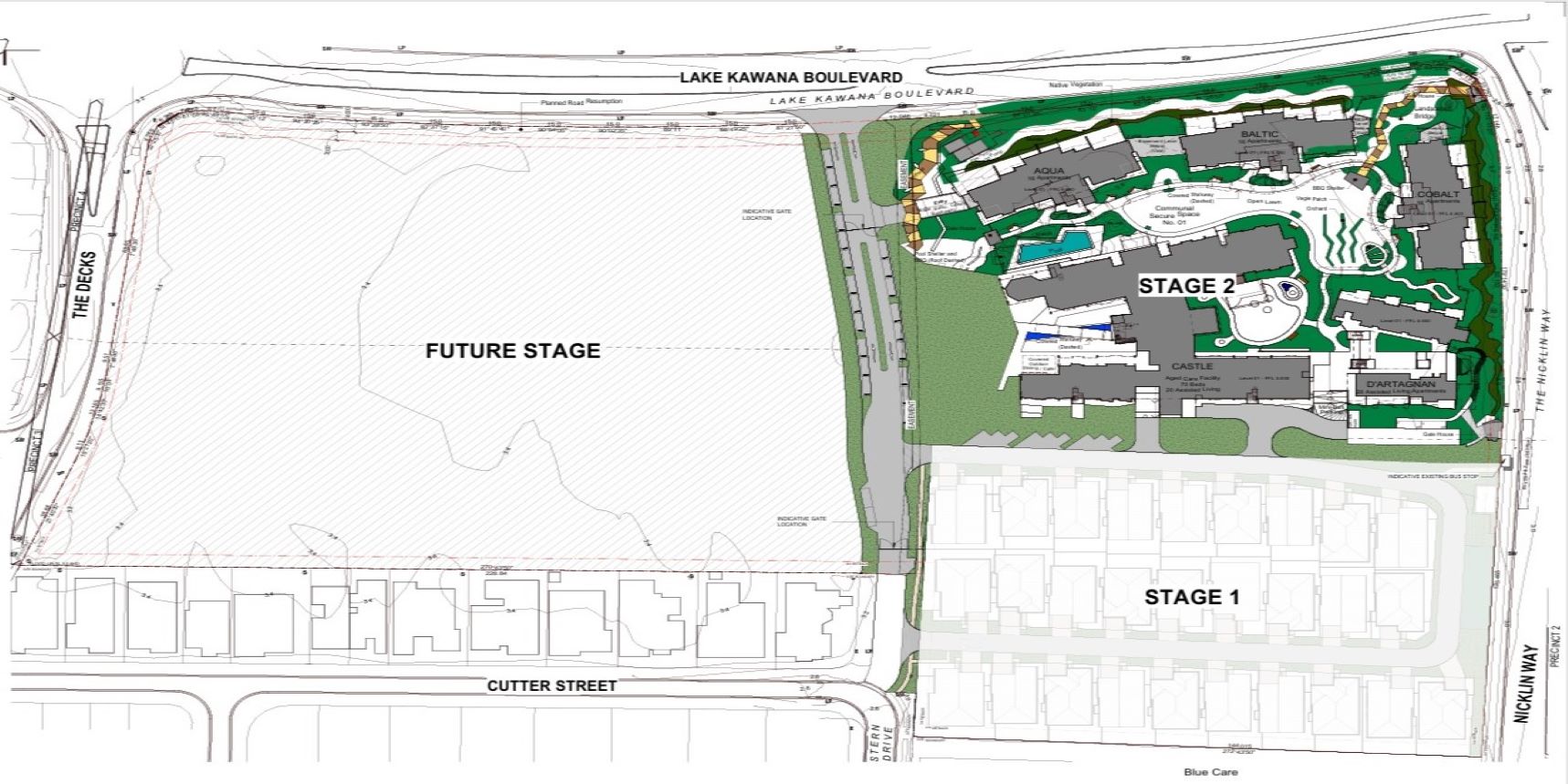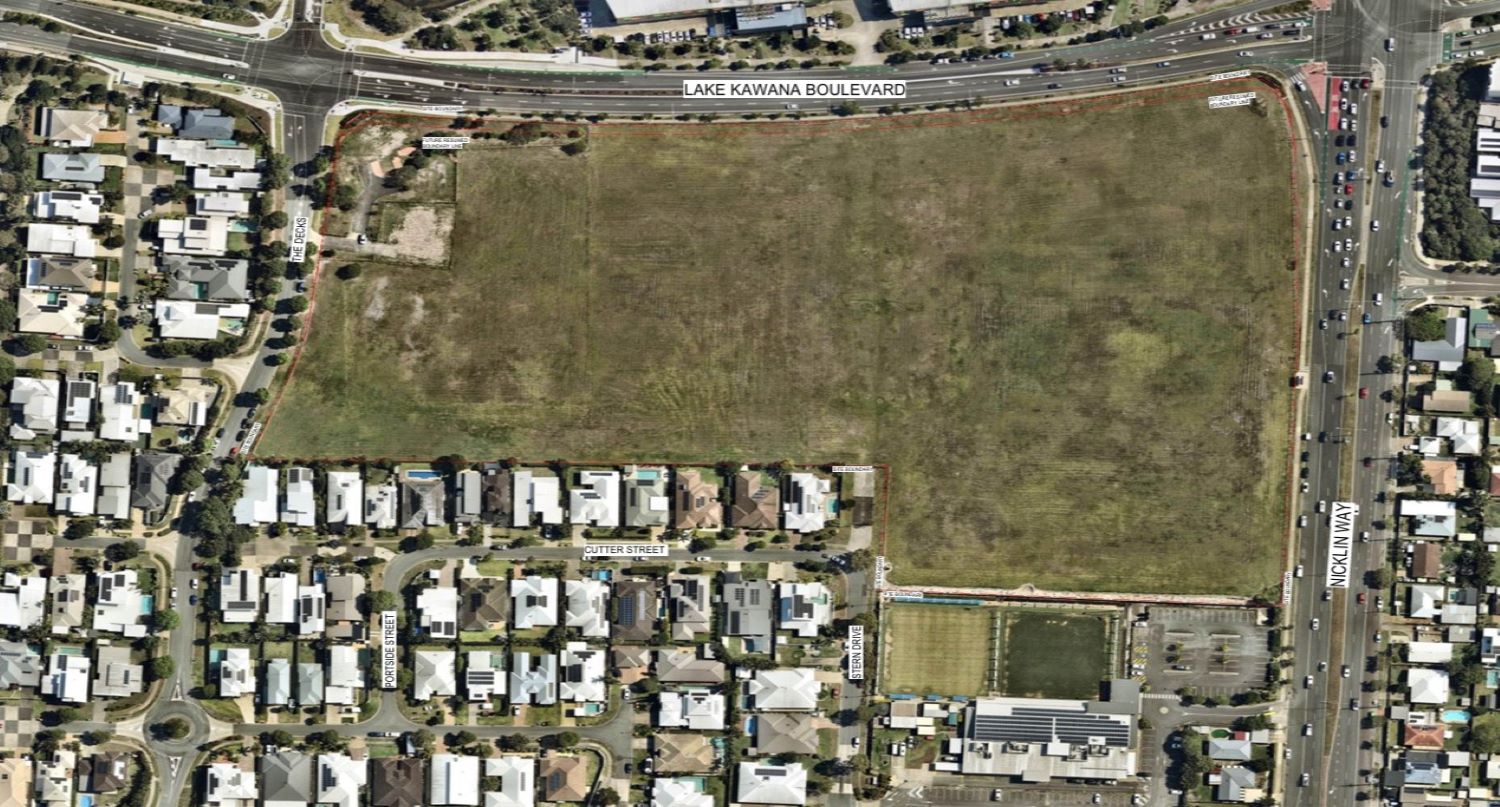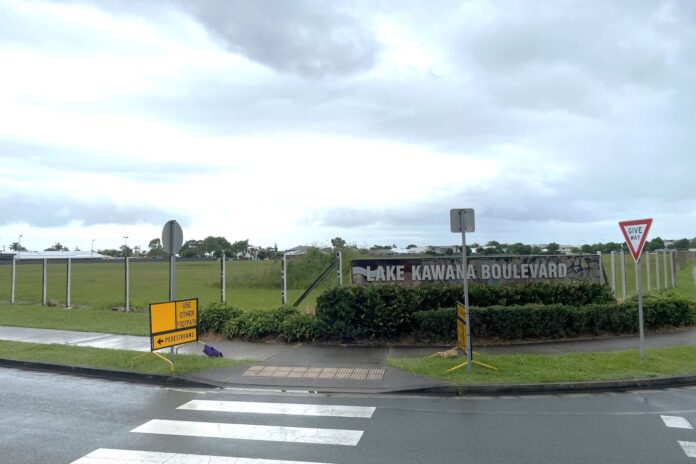Plans have become clearer for a retirement and aged care facility on the Sunshine Coast that is now proposed to include a building or buildings of up to six storeys.
UnitingCare Queensland is seeking changes to the master plan for the 6.4ha site on the corner of the Nicklin Way and Lake Kawana Boulevard, which adjoins the Kawana Waters Bowls Club.
Applications are now before the council which, if approved, would reduce the population density on part of the site but increase it on another, but not vary the density overall.
UnitingCare is seeking to increase the height on the north-eastern corner of the site, adjacent to the Nicklin Way, from four storeys to six storeys.
A site plan shows two buildings on the eastern side of what is called precinct four in the master plan for the area.
Related story: What’s happening with huge block on Nicklin Way
It is proposed that the remainder of the buildings in the precinct will be three storeys and less to blend with adjacent residential uses.
A town planning report says the proposed six-storey height limit on part of precinct four will result in buildings smaller in scale and bulk than eight-storey buildings at Bokarina Beach.
It says that given two-to-four storey buildings in the locality, six storeys will “positively contribute to the mix of building heights in the area and suitably integrate with the existing urban fabric of Kawana Waters/Birtinya”.
The six-storeys would be consistent with the “council’s focus areas of increased density/height in nodes along the Nicklin Way corridor” and its “growth management vision”, it says.

The report says this change would not result in high rise development outside of a major centre.
”It is noted that Council defines high rise development as being buildings over six storeys in height, with buildings ranging from two to six storey being considered low-medium rise development,” it says.
Under the proposed changes, the number of independent living units in the south-east of the site would be reduced from 38 to 28.

Instead of accommodating up to 552 persons in up to 371 units, the entire site would accommodate a total of 550 people in 370 units.
The amended complex would have a total of 354 parking spaces, 15 less than originally proposed.
Although there are driveways into the complex off Lake Kawana Boulevard and The Decks, a site plan also shows another access point into residential Stern Drive and Cutter Streets.





