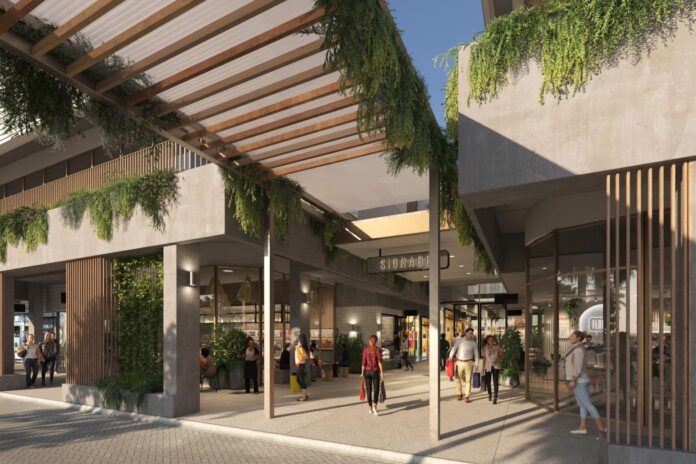An application has been submitted to develop the first stage of a long-awaited town centre that will include a mix of supermarkets, retail, dining, entertainment and healthcare services.
Stage 1 of the Aura Town Centre, part of the Caloundra South Priority Development Area, will comprise 14,800sqm of retail floor space and 1345sqm of commercial floor space.
It will be spread over two storeys and reach 10.8 metres high.
The total gross floor area will span 17,250sqm, comprising 15,470sqm on the ground floor and 1780sqm on level one. By comparison, Sunshine Plaza has a gross lettable area of just under 107,000sqm.
A total of 668 car parking spaces will be provided, with 403 in a basement and 265 on the ground floor.
The subject site on Aura Boulevard at Bells Creek spans 3.87 hectares, but is part of a 106-hectare lot that is owned by Stockland.
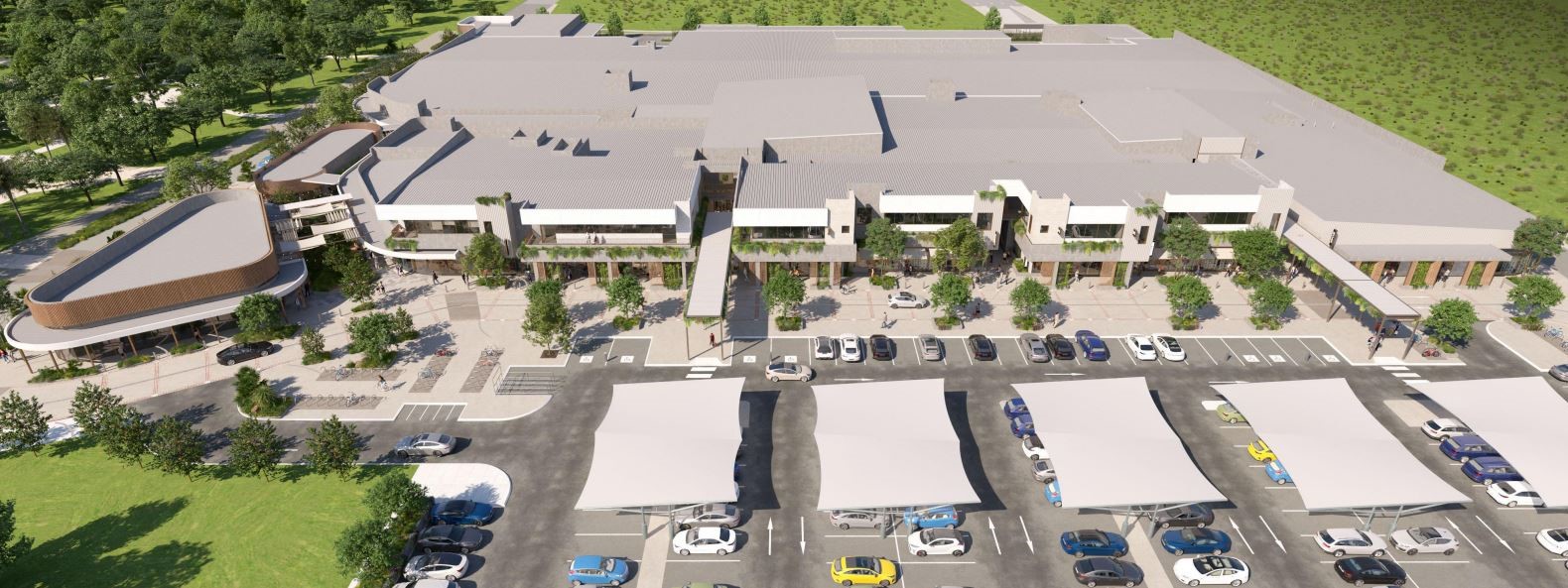
The application was submitted to Economic Development Queensland by Urbis on behalf of Stockland on December 20, with EDQ acknowledging receipt of the application on January 20.
A Stockland spokesperson said the developer was keen to get moving on the project.
“We’ve started the exciting next steps to bring the Aura Retail Town Centre to our growing Aura community,” they said.
Do you have an opinion to share? Submit a Letter to the Editor at Sunshine Coast News via news@sunshinecoastnews.com.au. You must include your name and suburb.
“We understand the importance of the town centre to our residents, which will provide a high-quality retail, dining and entertainment precinct in the heart of Aura.
“Delivery of Stage 1 of the Aura Retail Town Centre is dependent on approval timelines and we’ll keep the community updated as this progresses.”
The planning report by Urbis provides further background to the application.
“An existing approval for a Plan of Development (including the site) identifies specific development outcomes for the site,” it says.
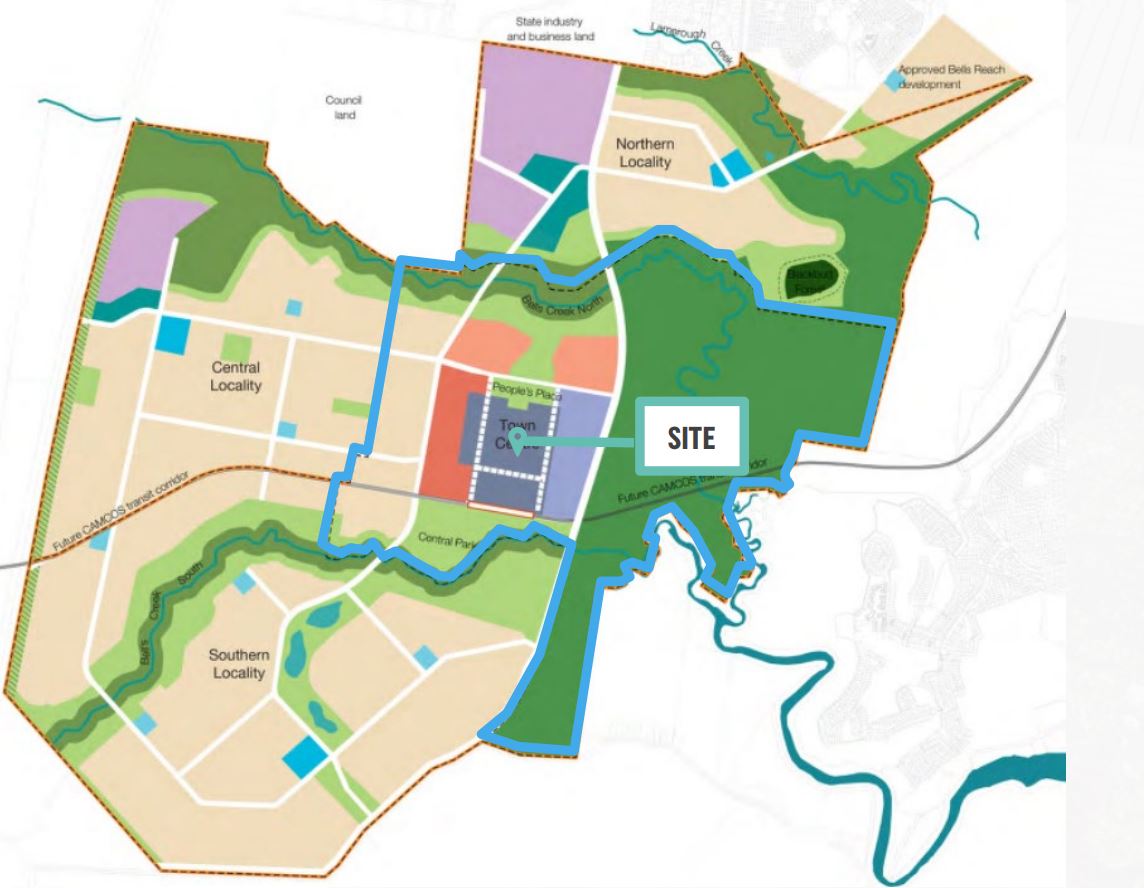
“Since the Plan of Development was issued, the retail component of the Town Centre Core has undergone refinements in response to market, developer and construction requirements.
“As such, this application is sought as a new development application (as opposed to an application pursuant to the Plan of Development).”
The Aura Town Centre Plan of Development, approved by EDQ in 2016, involves 90,000sqm of retail, 45,000sqm of commercial, a potential future university, a retirement living site for up to 250 dwellings, about 2700 standard residential dwellings, up to 10 storeys of permitted building heights in key areas and about 310 hectares of conservation land.
“Architecturally designed to foster a vibrant community atmosphere, this pedestrianised space has a strong emphasis on creating a welcoming and dynamic environment for residents and visitors,” the report says.
“The design incorporates a variety of tenancy and commercial offerings, ensuring a diverse mix of shops, services and dining options that cater to a wide range of needs and preferences.
“The Aura Town Centre is strategically integrated with the broader areas of the development, including People’s Place to the north (which includes the Comiskey Group’s Aura Hotel).
“This integration ensures seamless connectivity and flow between different parts of the community, creating a cohesive and well-connected urban fabric.”
The development would also feature an “active frontage” along the Main Street.
“Main Street will be a privately owned and managed north-south corridor, meticulously designed to balance the needs of both pedestrians and vehicles,” the report says.
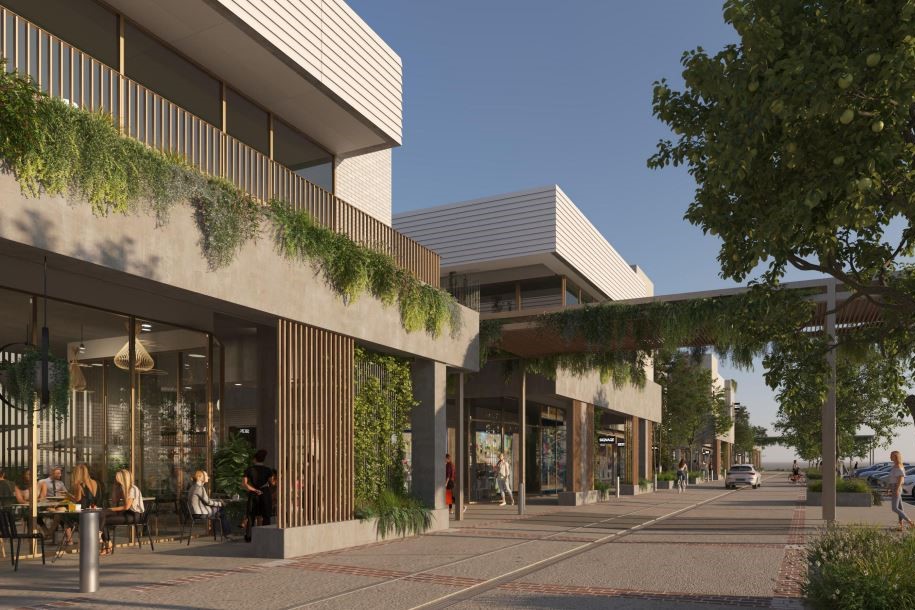
“By implementing a low-speed environment, the street prioritises pedestrian safety, encouraging foot traffic and facilitating safe crossings.”
The proposed Stage 1 development would be delivered in two sub-stages. Stage 1A would deliver the ground-level retail tenancies, basement car park and 198 temporary ground-level car parking spaces, while Stage 1B works would include the level-one tenancies.
The Stockland website provides more details on the next steps to deliver the town centre.
“Site preparation works are underway, including earthworks for basement construction and to level the site where required to ensure it’s ready for infrastructure development,” it says.
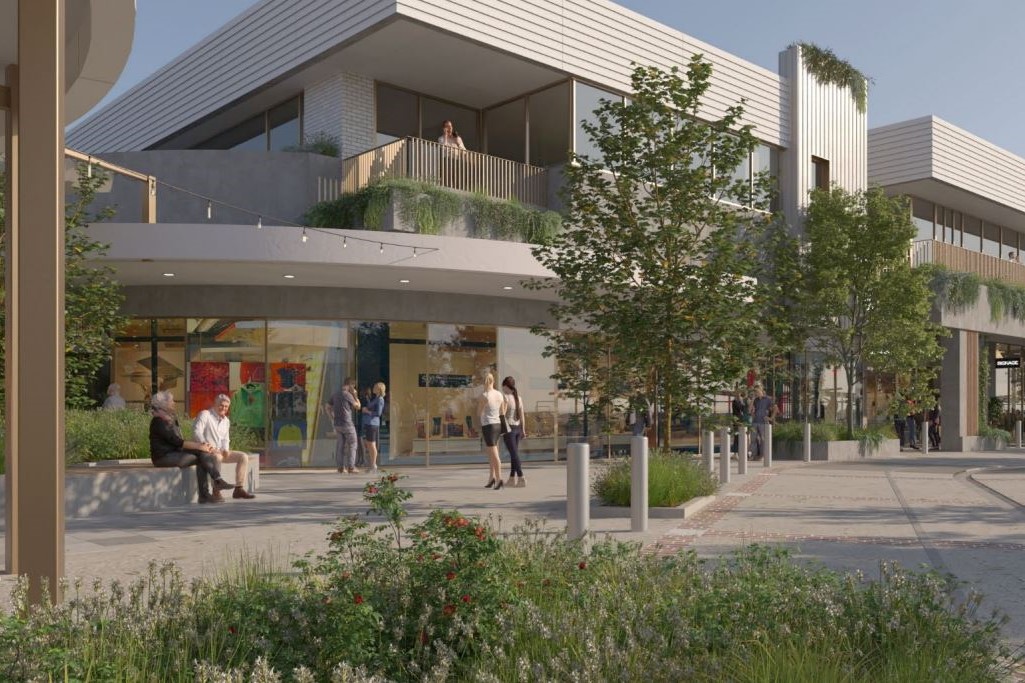
“Civil works are also underway, including the creation of essential road and utility networks to connect the town centre to the wider community.
“EDQ will be assessing our DA, and we will be working with them to achieve the required approvals throughout 2025.
“Following the DA approval, detailed design will be completed alongside leasing so that the centre suits the needs of tenants and customers.
“Once detailed design is finalised and leasing activities are progressing, construction of the centre can begin.”


