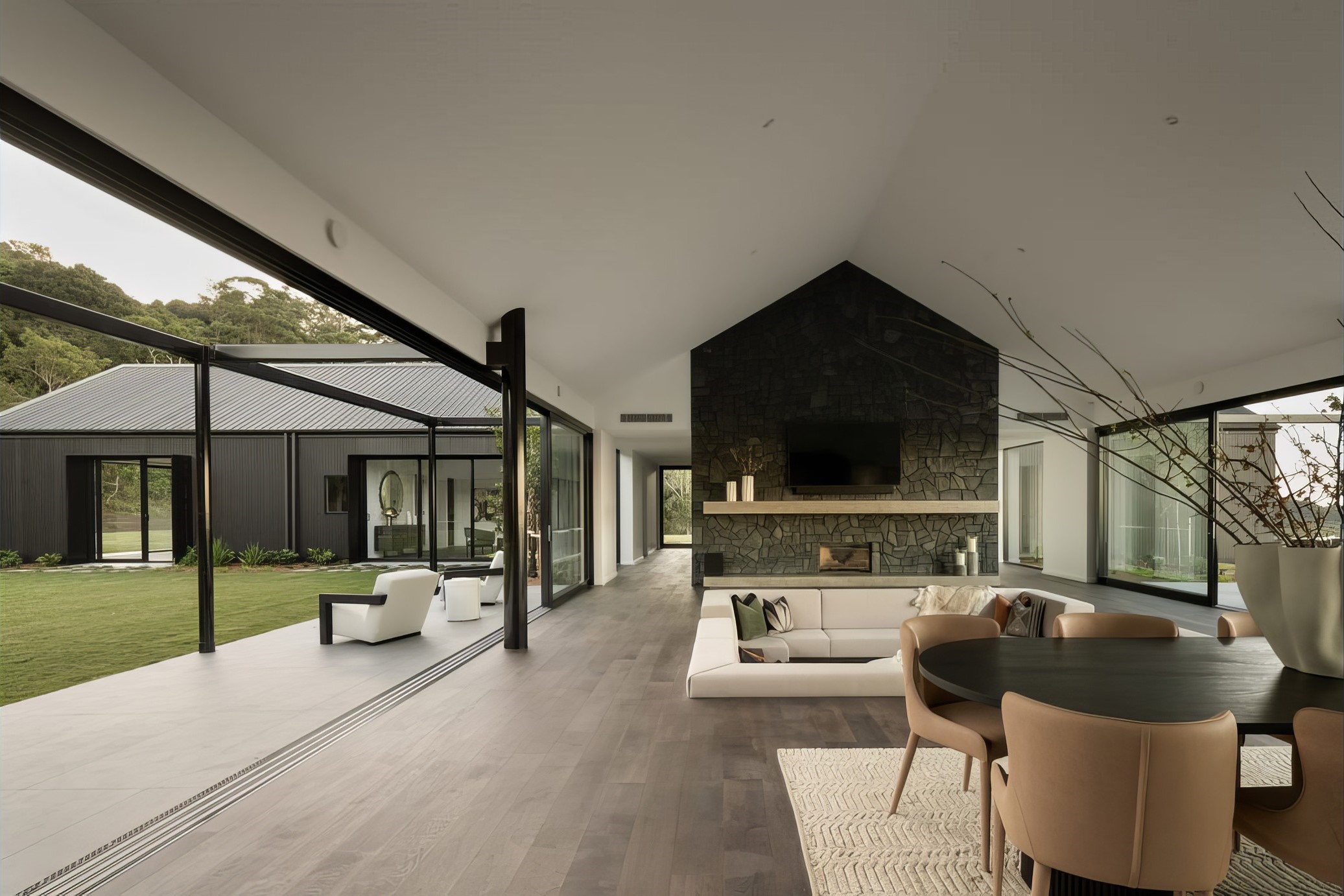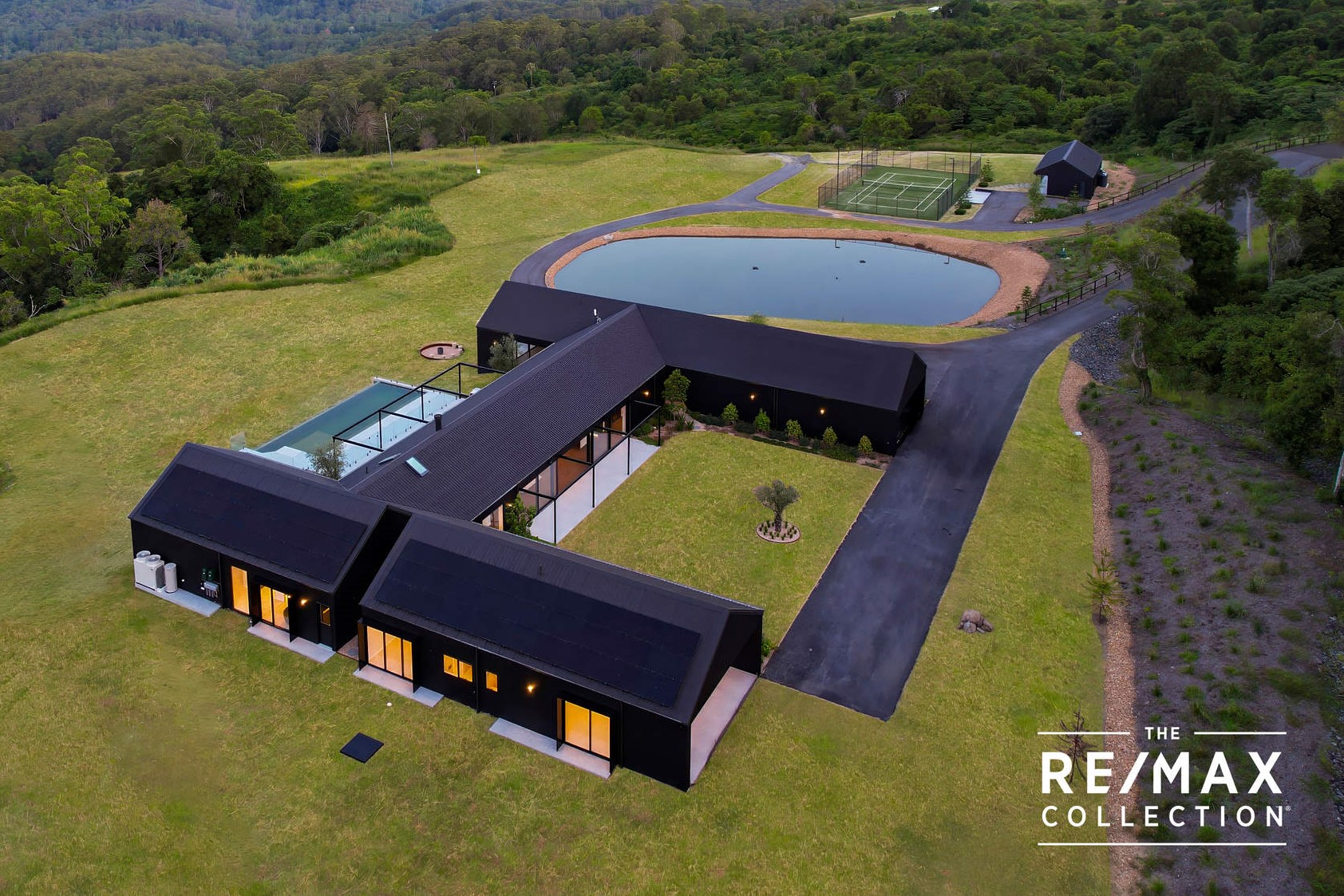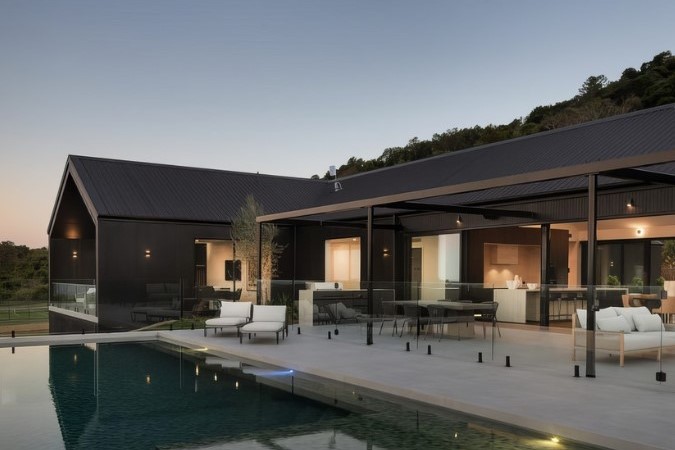A contemporary and luxurious property with 180-degree views, dubbed ‘Ridgeline’, has been put on the market.
No.435 Balmoral Road at Montville is expected to attract the attention of big spenders after it was listed by RE/MAX Hinterland.
The six-bedroom, six-bathroom, 10-vehicle property was built last year, in a collaboration between architect Salvador Farrajota of The Artificial and Larc Landscape Architecture.
On a private 49-acre parcel, the property’s views stretch from Mount Coolum in north to Moreton Island in the south.
RE/MAX Hinterland’s Mark Clayton said the home featured state-of-the-art luxury appliances and finishes, and a thoughtful layout that appeals to those who want comfort, privacy and prestige.
“No expense has been missed in this impressive property,” he said.

“It is a truly remarkable property, one which has been designed and built with luxury and liveability in mind.”
“The opportunity to purchase property of this standard, this calibre, which has never been lived in, does not come about every day.”
The main residence includes seamless integration and sharp finishes, connecting with the surrounding landscape.
Want more free local news? Follow Sunshine Coast News on Facebook, LinkedIn and Instagram, and sign up for our FREE daily news email.
The home’s 1100sqm layout is expansive and features finishes including bone travertine, custom oak flooring and brushed nickel interiors.
At the heart of the home, between floor-to-ceiling glass windows capturing vistas to the ocean, is a modern gourmet kitchen featuring Gaggenau appliances, integrated double fridges and a 250-bottle temperature-controlled wine cellar. The custom-designed and made sunken lounge with fireplace and dining space connects to the outdoor living space and an infinity pool.
The main residence also features a cinema room, entertainment room and bar, plus kids’ lounge. There is under-floor bathroom heating in all bathrooms, and electronic blinds and curtains throughout. The home is smart wired with air conditioning, lighting, music, doors, pool waterfall, security and access via a Control4 system. Opportunity for entertaining extends outdoors to the alfresco barbecue terrace, recreation terrace and firepit area.
The self-contained guest house features a kitchenette, gym and sauna, and overlooks the north/south tennis court.

The property also has a caretaker quarters, with double garage, living quarters, kitchen and ensuite.
With a six-car garage, two-bay shed and dual visitor parking areas, ‘Ridgeline’ has the potential for a helicopter hangar and helipad.





