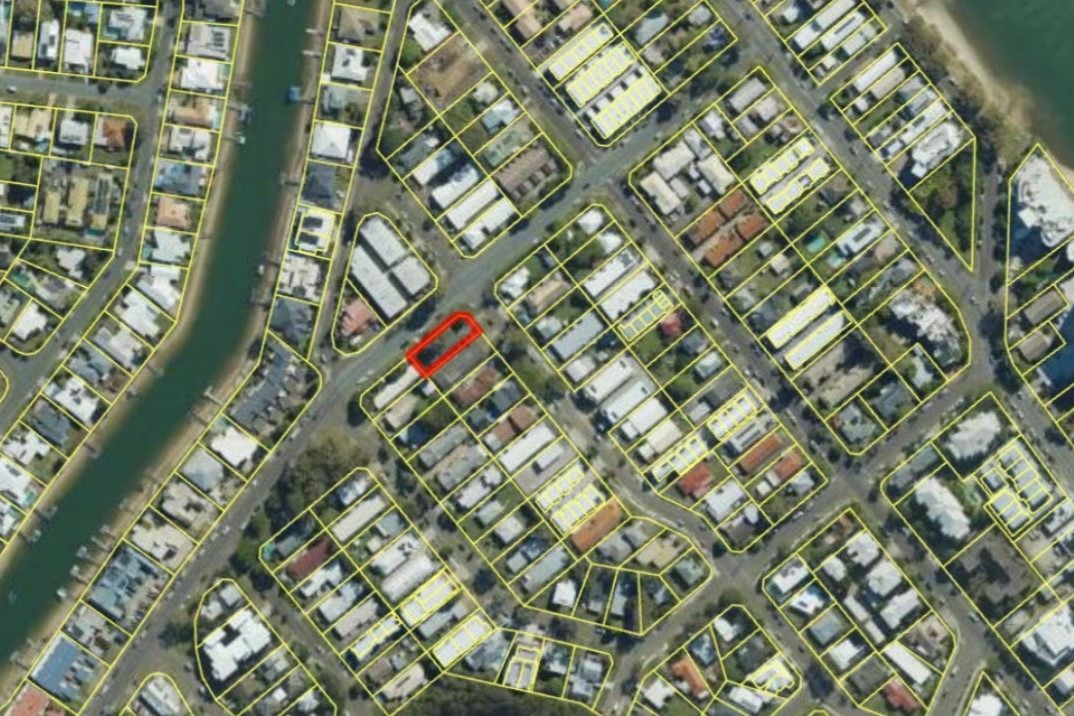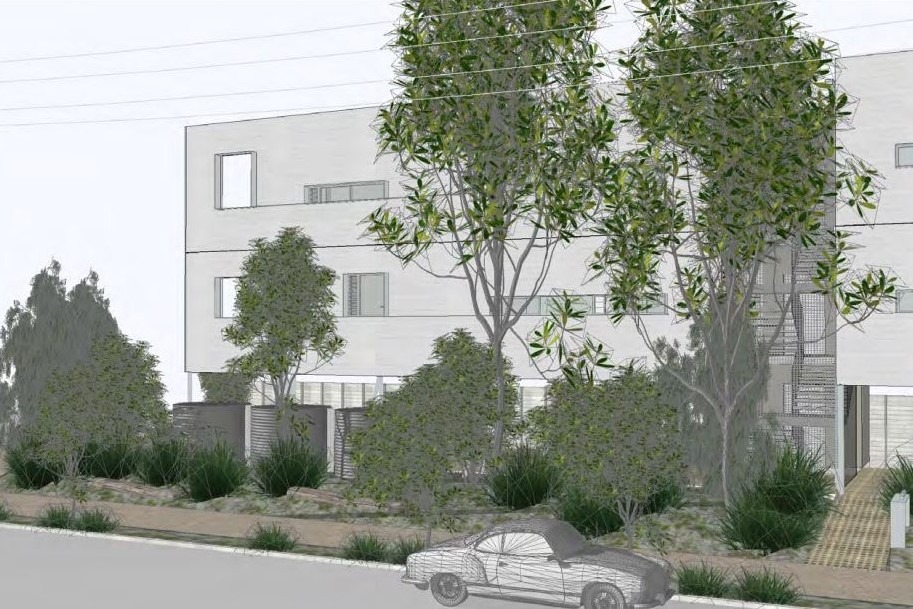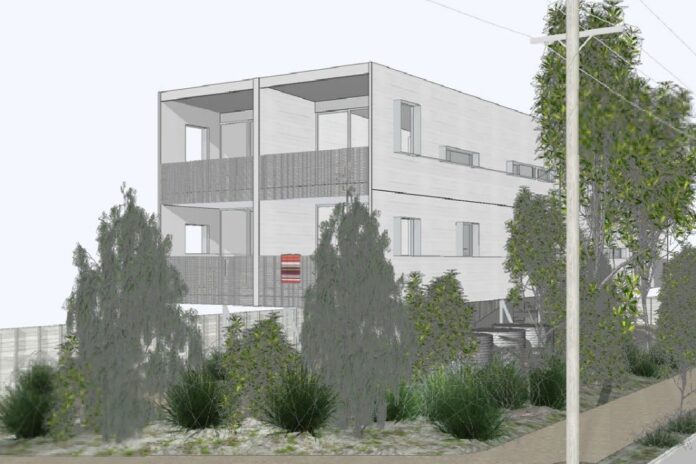A proposal to build eight units on a site that already has approval for five units has been submitted for assessment.
The planned complex in Maroochydore would have eight two-bedroom units within a two-storey building above a driveway, car park and landscaping.
The building would be located on a 607sqm block on the corner of Hinley Avenue and Ball Street, which is currently occupied by a five-unit single-storey complex.
A town planning report submitted by Mallee Group to Sunshine Coast Council on behalf of the applicant Pivotal Perspective Pty Ltd states the complex would provide needed infill development.
“The development will provide high-quality permanent residential accommodation within an established medium-density residential area,” it says.
“The site enjoys convenient access to services and facilities available in the broader Maroochydore city centre together with the recreational opportunities afforded by the nearby Maroochydore Beach and Maroochy River esplanade.”
The site has existing approval for a five-unit complex, after an application lodged in October 2022 was approved by the council in July 2023.
A minor change application was then made in October 2024, seeking to amend the design to include nine units, but this was refused in November 2024.
“The site is subject to existing development approvals which consider the development of five multiple dwelling units on the site,” the report states.
“Remaining active over the site, the massing and built form character established under this approval has been adopted and maintained as part of the current development proposal.

“Following an extensive marketing campaign the need to revisit the project to seek an uplift in dwelling yield was necessary.
“A minor change application was subsequently pursued by the applicant seeking an uplift to nine units.
“Key challenges were encountered during the application’s assessment with the revised proposal being refused by council on November 29, 2024.
“Mallee Group has been working with the applicant to review the design approach with the aim to deliver a feasible yield on the site whilst ensuring the intent and requirements of the Sunshine Coast Planning Scheme 2014 are both maintained and enhanced.”
The report says the eight units would be in a back-to-back configuration with open-plan living, dining and balcony areas.
“Areas of private open space in the form of upper-level semi-enclosed balconies (will) overlook the street and capture views and breezes,” it states.
“Landscape outcomes have focused on the street frontages with the intent being to maintain the existing suburban leafy character through preservation of significant established trees where possible.
“The landscape arrangement results in a built-form outcome which is softened and appropriately scaled behind larger established trees, particularly along the Ball Street frontage.”

Five of the units will have two car spaces, with the three others having a single space. Two visitor spaces will also be provided.
The report acknowledges the proposed development would have a density of about 132 equivalent dwellings per hectare, which exceeds the 30 to 50 dwellings per hectare allowed in the Medium Density Residential Zone.
However, it argues that the site is located immediately alongside a High Density Residential Zone, that the layout can meet requisite built form parameters through setbacks, building height and minimum design levels, and that the development would meet the criteria under the Infill Development Fund in the provision of affordable housing.
“The proposed development is consistent with the purpose and overall outcomes of the Medium Density Residential Zone in delivering a high-quality infill residential development of an appropriate scale, form and density,” it states.
“The proposal will deliver eight multiple dwelling units on the site, providing additional affordable accommodation options within an established residential area which retains direct access to the services and facilities available within the greater Maroochydore CBD.”
The applicants declined to comment, saying “we are looking forward to moving forward with the assessment phase of the application, to be undertaken by Sunshine Coast Regional Council”.
The application for a material change of use and operational works was submitted on March 26 and is subject to code assessment.





