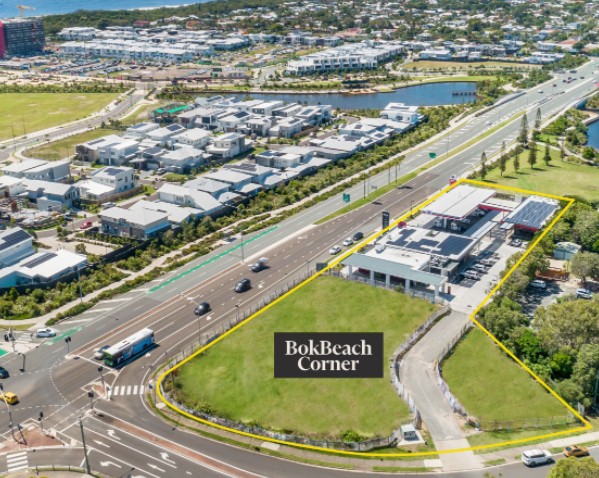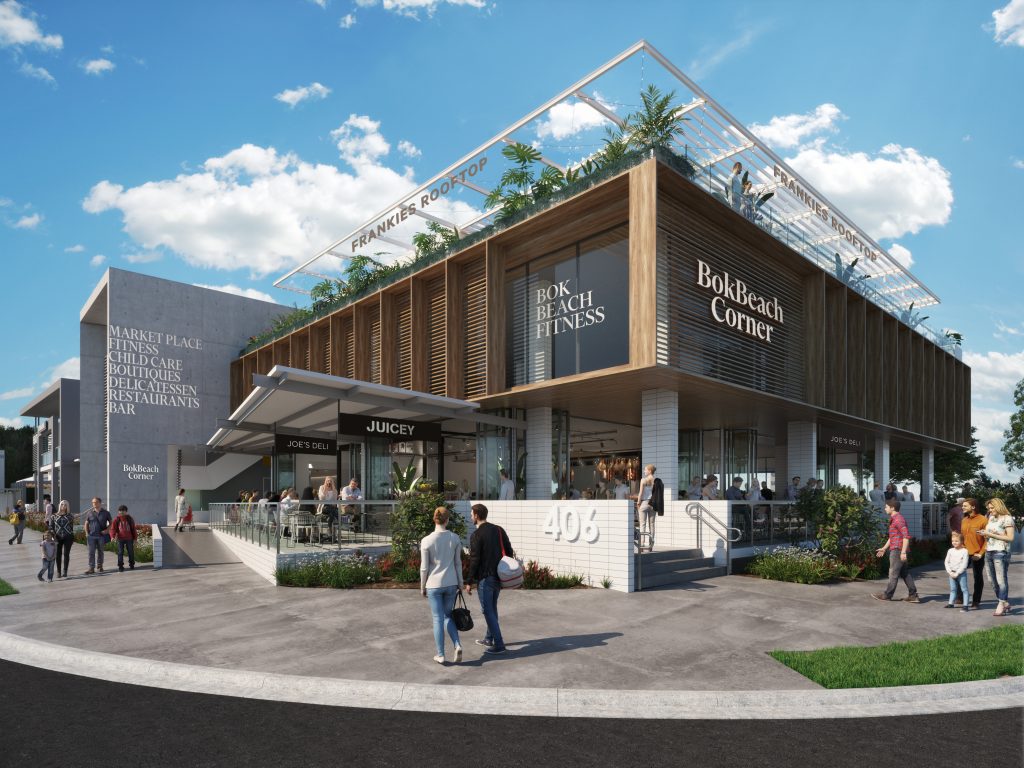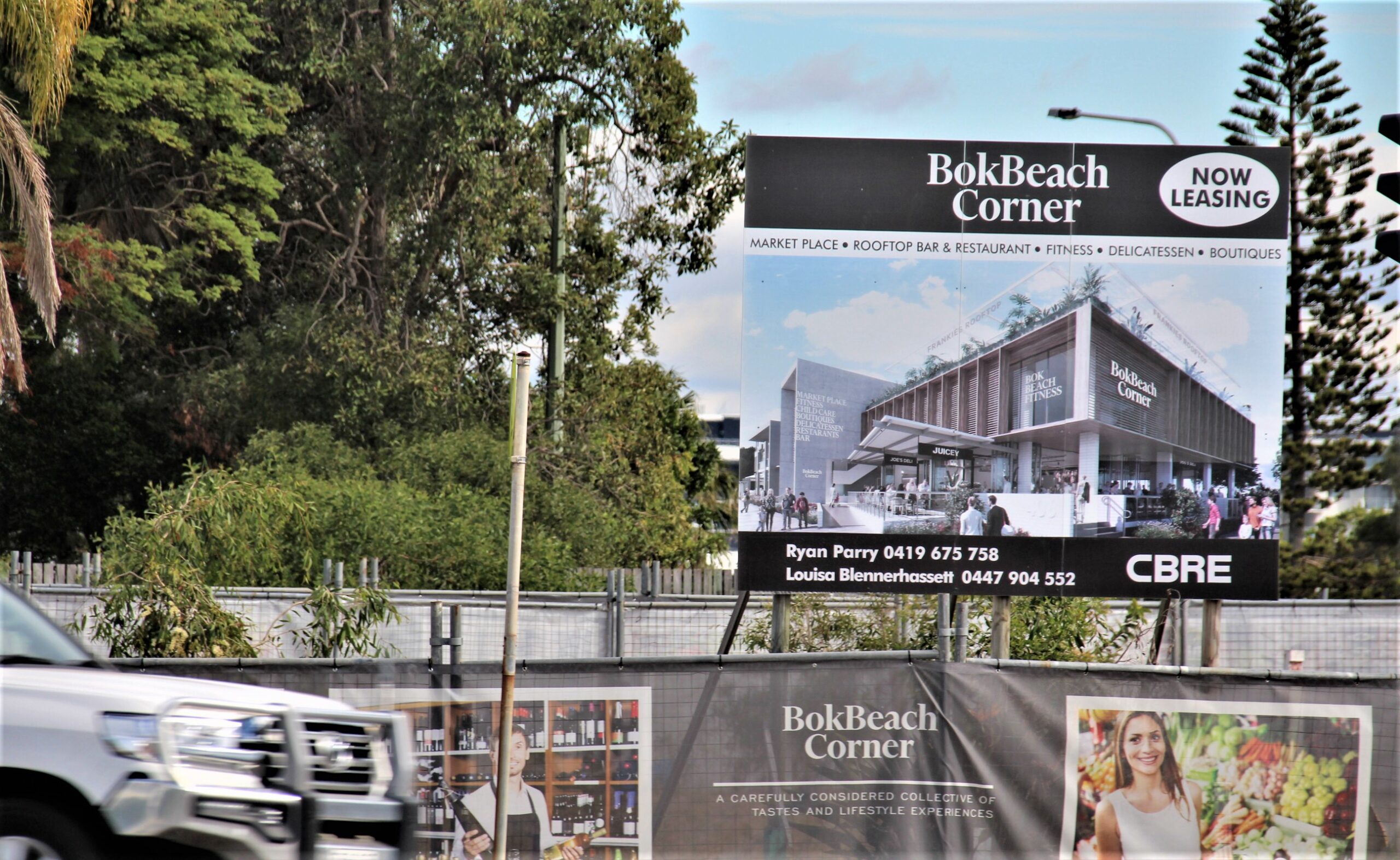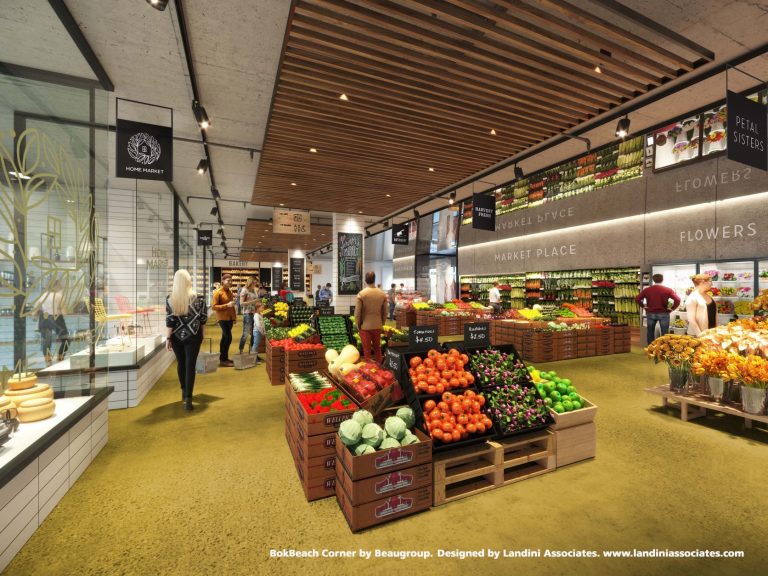Sunshine Coast Council is considering changes made to the Stage 3 development application for a boutique food and retail precinct in a growing coastal area.
Prominent Sydney-based developer Simon Harvey – who may be known to visitors to the Gold Coast for his Capri on Via Roma in Surfers Paradise, a waterfront centre offering dining, a delicatessen, cafes and artisan produce – is undertaking the final stage of BokBeach Corner in Bokarina.
Expressions of interest have been invited for the final stage tenancy leasing for the proposed complex on the corner of Nicklin Way and Meridian Street, in what the BokBeach Corner website describes as “an unrivalled lifestyle, shopping and dining experience like no other on the Sunshine Coast”.
SUBSCRIBE here now for our FREE news feed, direct to your inbox daily.

A spokesperson said council was assessing the development application pertaining to land at 5 and 11 Meridian Street and 408 Nicklin Way, Bokarina.
“The public notification period was carried out between 5 June and 27 June and council is commencing the decision part of the assessment process,” they said.
“As with all development applications, this application will be thoroughly assessed on its individual merits taking into consideration any community submissions.
“A report will be available for public review once the assessment and recommendations are finalised.”
Details on the development application can be viewed on the council’s Development.i website (MCU21/0497).
The BokBeach Corner website expects the final stage of the development to commence in early 2024.
Stages 1 and 2 already have provided a welcome boost to the southern end of the Sunshine Coast, with its high-profile location on the Nicklin Way, considered the Coast’s busiest arterial road, opposite the flourishing upmarket Bokarina Beach.
Cellarbrations Bottle Shop, Banjo’s (drive-through) Bakery Cafe and Liberty Service Station started serving oceanside and lakeside suburbs, as well as commuters on the major thoroughfare, after bravely opening during COVID in 2020.
The latest addition to the consumer drawcard was set to include a gourmet deli, artisan coffee roaster, butcher, fresh food market, rooftop bar, cafes and restaurants, as well as “hand-picked” tenants: a child care centre and fitness facility.

But Project Urban, on behalf of Beauwave Pty Ltd, has moved to make adjustments and address any town planning concerns in response to Sunshine Coast Council’s further advice notices, dated November 14, 2022, and January 18, 2023.
Among the planned changes, the rooftop restaurant had been removed from the proposed development to reduce expected parking demands.
Do you have an opinion to share? Submit a Letter to the Editor at Sunshine Coast News via news@sunshinecoastnews.com.au. You must include your name and suburb.
Additional parking for the development is now proposed on the adjoining Kawana Anglican Church site, to the west at 11 Meridian Street, with the landowner’s written consent.
“If it is assumed that up to 15 spaces are required by the church at any time, the maximum parking requirement to service the church and Stage 3 development is in the range of 155 to 163 spaces,” Project Urban wrote in the submission.
“That includes the 95 per cent efficiency factor advised by council. This compares with 166 spaces proposed to be provided in the church and Stage 3 sites. In our view, the proposed parking supply and arrangement across the church and Stage 3 development will be adequate to satisfy likely parking demands.”

The applicant has said the child care centre being part of the on-site tenancies would also be a positive for the area.
“The child care centre, being a community activity providing child care services, contributes to the Kawana activity centre and its establishment as a vibrant mixed-use place that provides a focus for economic activity, private and public investment, residential development and community and cultural activities and interaction,” the submission stated.
“In addition, the use would also support employment areas and industry and enterprise areas within the activity centre.
“Child care services can be seen as akin to a community use or place of worship (being a consistent use in the Specialised Centre) with regard to provision of community services to meet the needs of residents in the area and also support regional business and employment.
“The changed proposal also includes land in the community facility zone where a child care centre is a consistent land use. Any ‘conflict’ should also be viewed against the split zoned nature of the changed application site.
“On this basis, the proposed child care land use does not conflict with the Strategic Framework themes and will contribute to the establishment of a network of well-designed, connected and accessible activity centres with complementary roles and functions.”
Project Urban wrote that the removal of the rooftop restaurant had resulted in changes to the configuration of other uses within the building, particularly the child care centre layout.

Four smaller shop tenancies (290sqm) also are part of the proposed retail component, which the applicant considers appropriate, as secondary to and supportive of the primary uses on the wider site (service station, food and drink outlets, gyms and child care centre).
“Given the composition of existing land uses in the Kawana Specialised Centre Zone, the proposal for a limited number of small shops does not conflict with overall outcome (a) of the zone code and overall outcome (j) of the local plan code,” the submission stated.
“We do not believe that there is any conflict with the strategic framework from this use.
“The design and configuration of the (overall) 669sqm space will also present as a single, integrated tenancy from the outside, with consolidated entrance points, consistent glazing and integrated signage.”
Help us deliver more news by registering for our FREE daily news feed. All it requires is your name and email at the bottom of this article.





