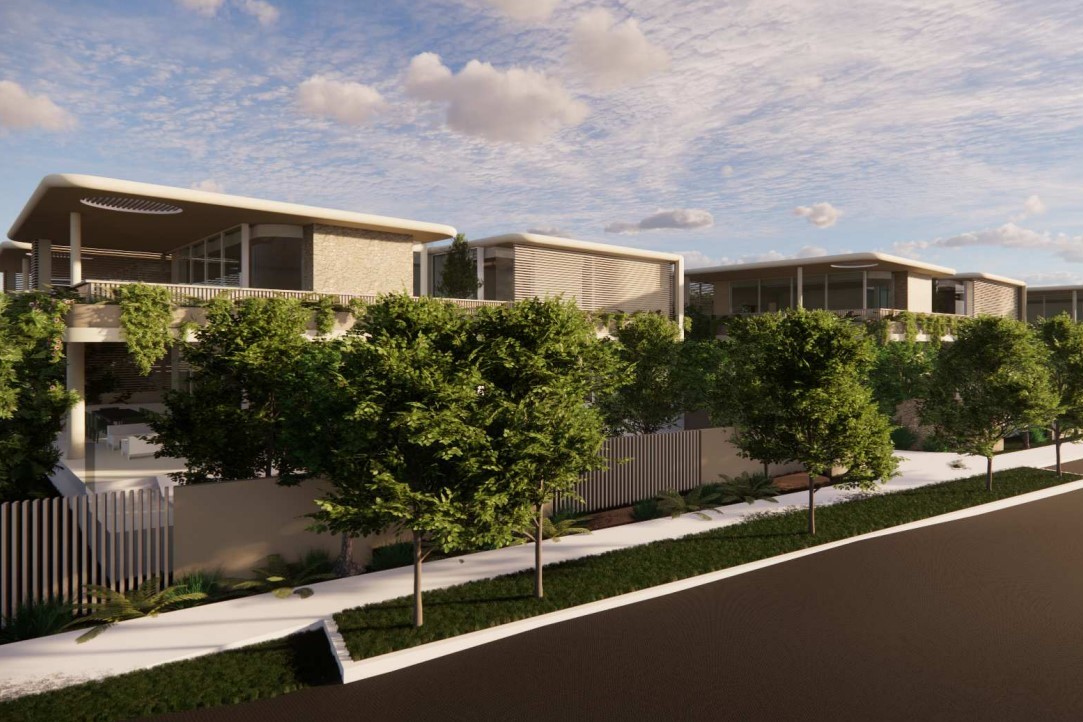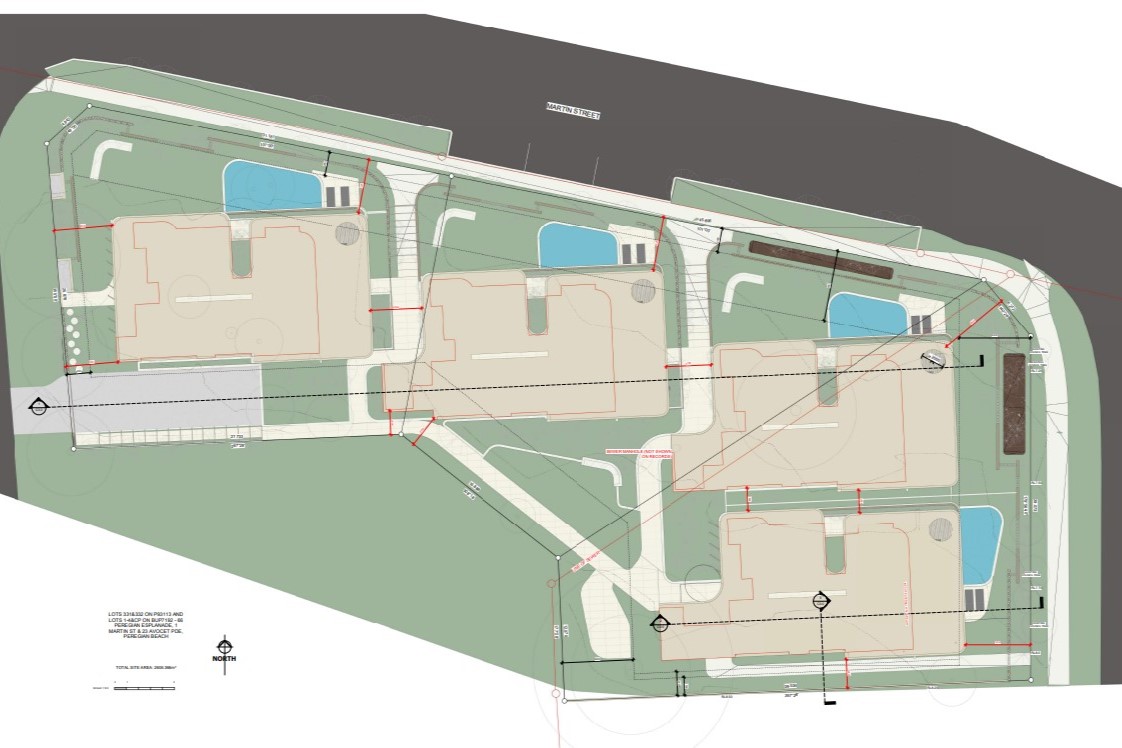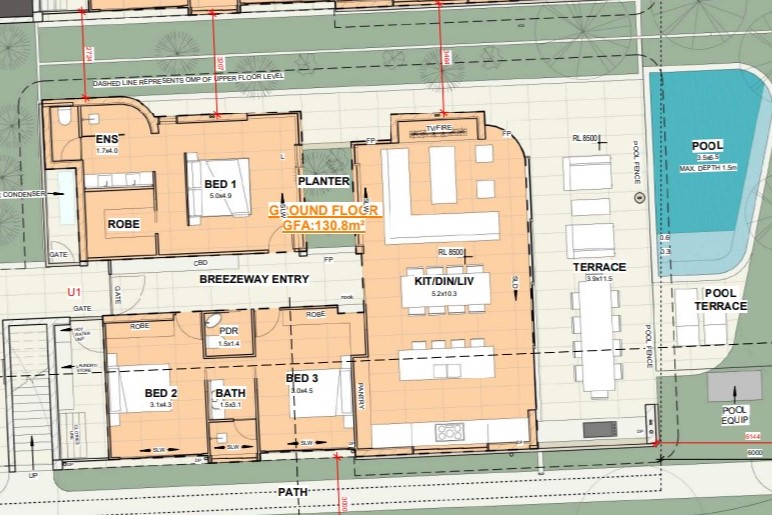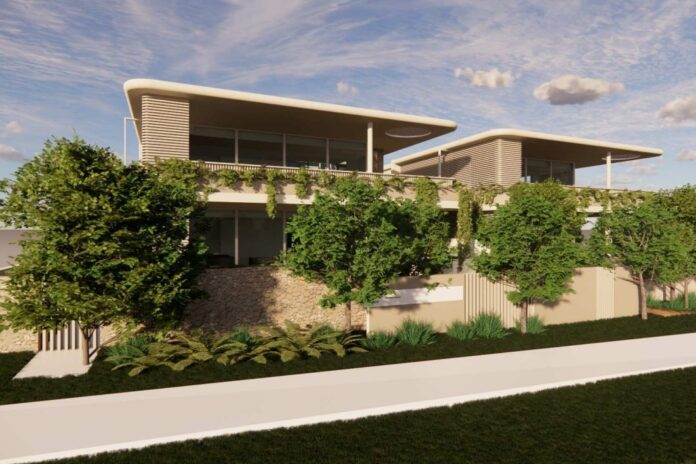A builder has submitted an application to develop eight units across three adjoining blocks in a beachside suburb.
The application seeks a material change of use for multiple dwellings, which would allow the development of the three-bedroom units across two levels a street back from Peregian Beach.
It comes just weeks after Noosa Council approved the demolition of three existing dwellings at the proposed site location – 66 Peregian Esplanade, 1 Martin Street and 23 Avocet Parade.
Adapt Development Management lodged the development application to Noosa Council on behalf of its client Davrus Pty Ltd.
Davrus Pty Ltd is understood to be linked to long-term Noosa builder Damien Davidson, who is known for building high-end homes and winning multiple Master Builders Sunshine Coast Housing and Construction Awards.
Sunshine Beach-based Chris Clout Design is the designer of the proposed plans.

A town planning report outlines that the development on the combined 2606sqm site would include ground-level and second-storey apartments, plus a basement for parking.
“Each unit comprises a master bedroom with an ensuite, two bedrooms, one bathroom, powder room, laundry, a kitchen, living and dining room,” the report says.
“Private open space includes a private balcony for upper-level units or an outdoor alfresco area, turfed yard and pool for ground-level units.
“The lower floor incorporates a basement for car parking, private storage, mechanical plant room, fire pump room, bin storage and unit access (via stairs/lifts).”

It is understood the basement will be accessible from a driveway off Avocet Parade and provide 19 car parks.
Related story: Surprising trend as extent of development approvals revealed
The subject land is located as medium density residential zone and the report stated the development would fit with the look and feel of the local area.
“The development will make a positive contribution to the streetscape, proposing varying external building features and finishes, high-quality landscaping and an appealing street address,” it says.

“The project scale is consistent with surrounding multi-unit complexes.
“Surrounding the building are several landscaped deep planting areas that soften the built form.
“The street-facing elevation incorporates a mix of lightweight building materials and finishes to provide visual interest and that is reflective of the locality.”
The development is subject to code assessment. Noosa Council is yet to make a decision on the application.
Scroll down to SUBSCRIBE for our FREE news feed, direct to your inbox daily.





