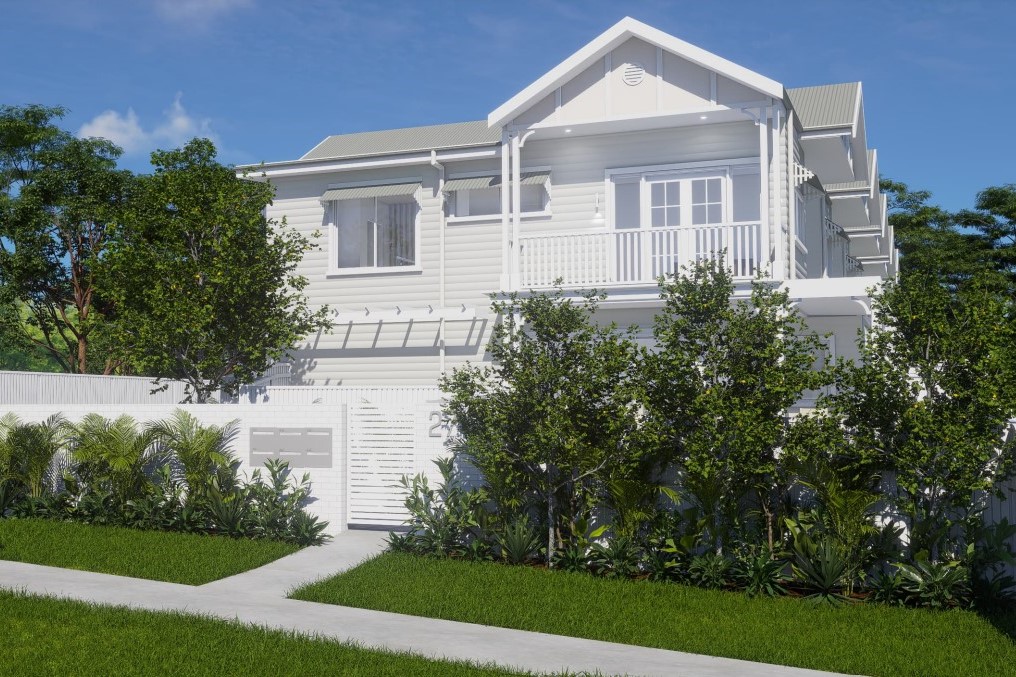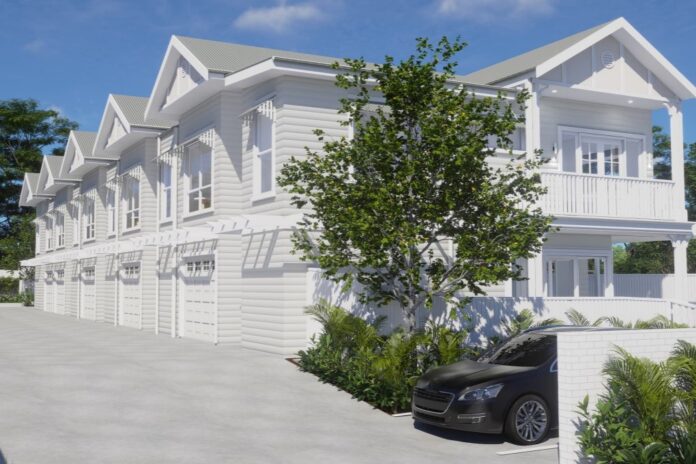A set of Queenslander-style units has been proposed for a hinterland town.
An application for a Material Change of Use for multiple dwellings has been submitted to Noosa Council.
It seeks to build five two-storey units at 27 Myall Street, Cooroy, which is located near Noosa District State High School and the Cooroy Golf Club.
Project Urban has lodged the application for the 1028.4sqm site on behalf of its client Seaside Property Projects.
According to a development assessment report, the proposal aims to achieve a “contemporary, architecturally designed development”.
“The development comprises of traditional Queensland vernacular with window hoods, gables, lightweight cladding, corrugated iron roofs, verandah (addressing the street frontage) and ornate timberwork and balustrades,” the report stated.

Each unit would include open living, kitchen, dining laundry and alfresco areas on the ground floor, plus wo bedrooms, two bathrooms and a second living area upstairs, including alfresco area and yard.
“Each unit is provided with a single garage, as well as two visitor parks,” the proposal stated.
“Each garage is provided with ample storage space for bicycles and general storage.”
Located within the Cooroy Local Plan Area and the Medium Density Residential Zone, the site is currently occupied by a house and sheds.
The site is described as mostly grassed with no significant vegetation and has about 20 metres of frontage to Myall Street.
The proposal triggers a referral to the state assessment and referral agency (SARA) as the site is located within 25m of a state-controlled road.
The proposal is subject to code assessment and is currently being reviewed by Noosa Council.
Want more free local news? Follow Sunshine Coast News on Facebook, LinkedIn and Instagram, and sign up for our FREE daily news email.





