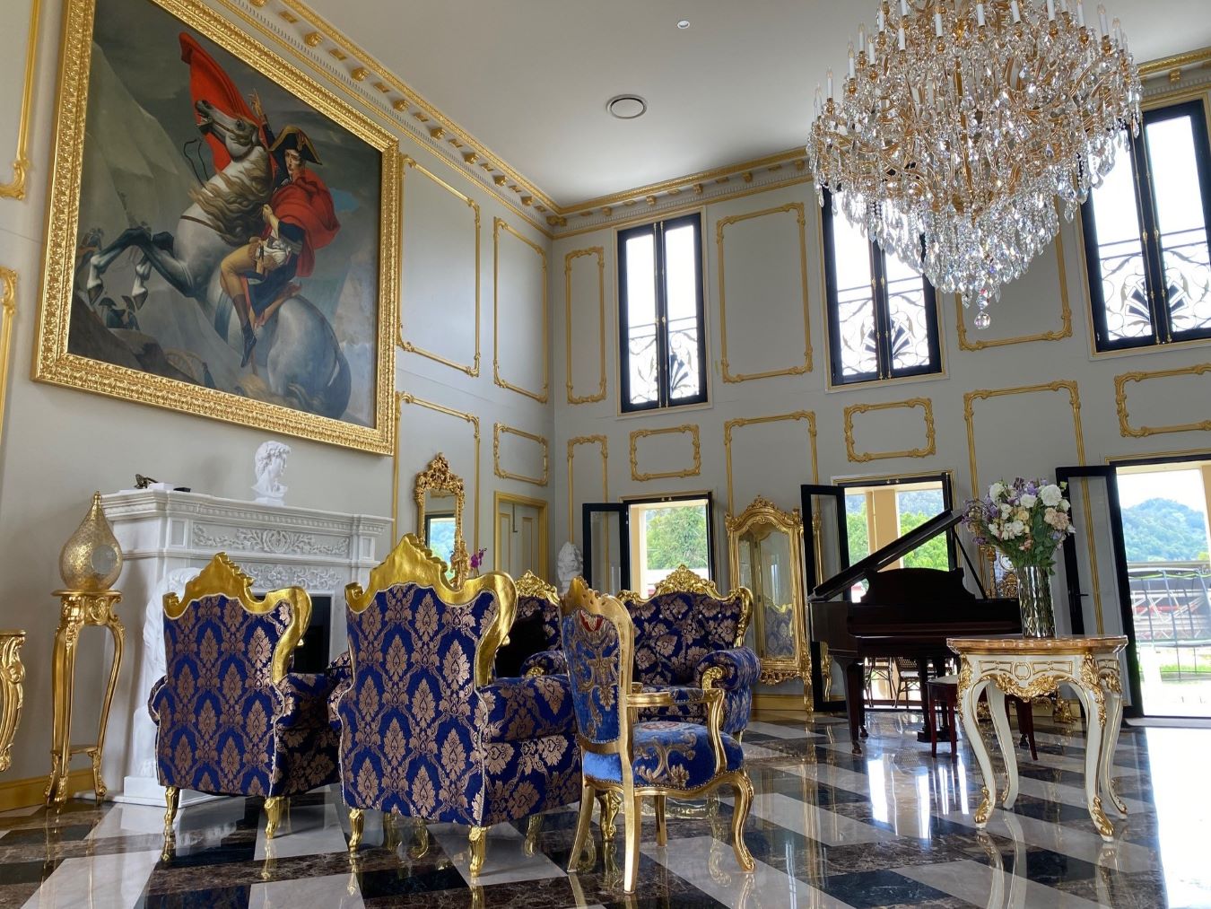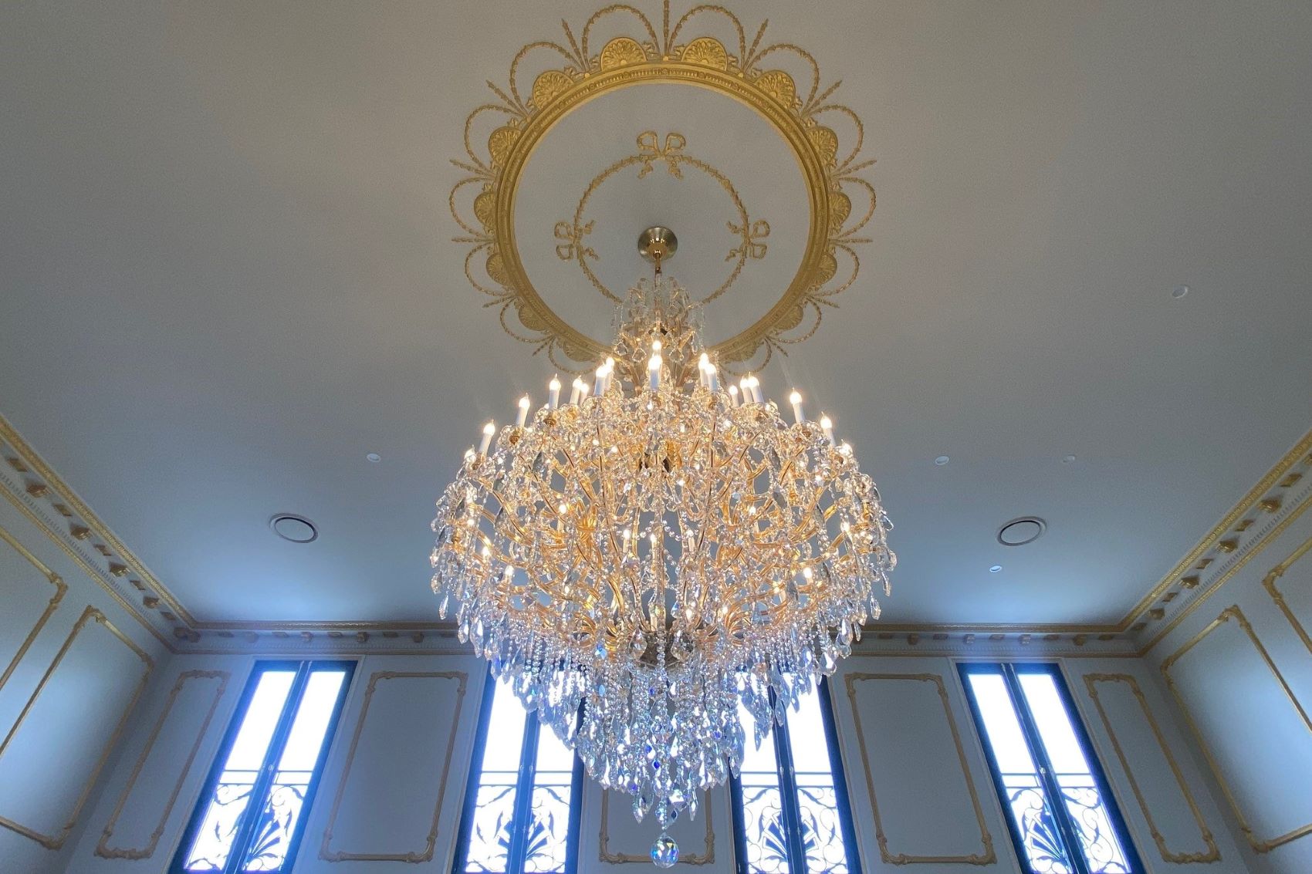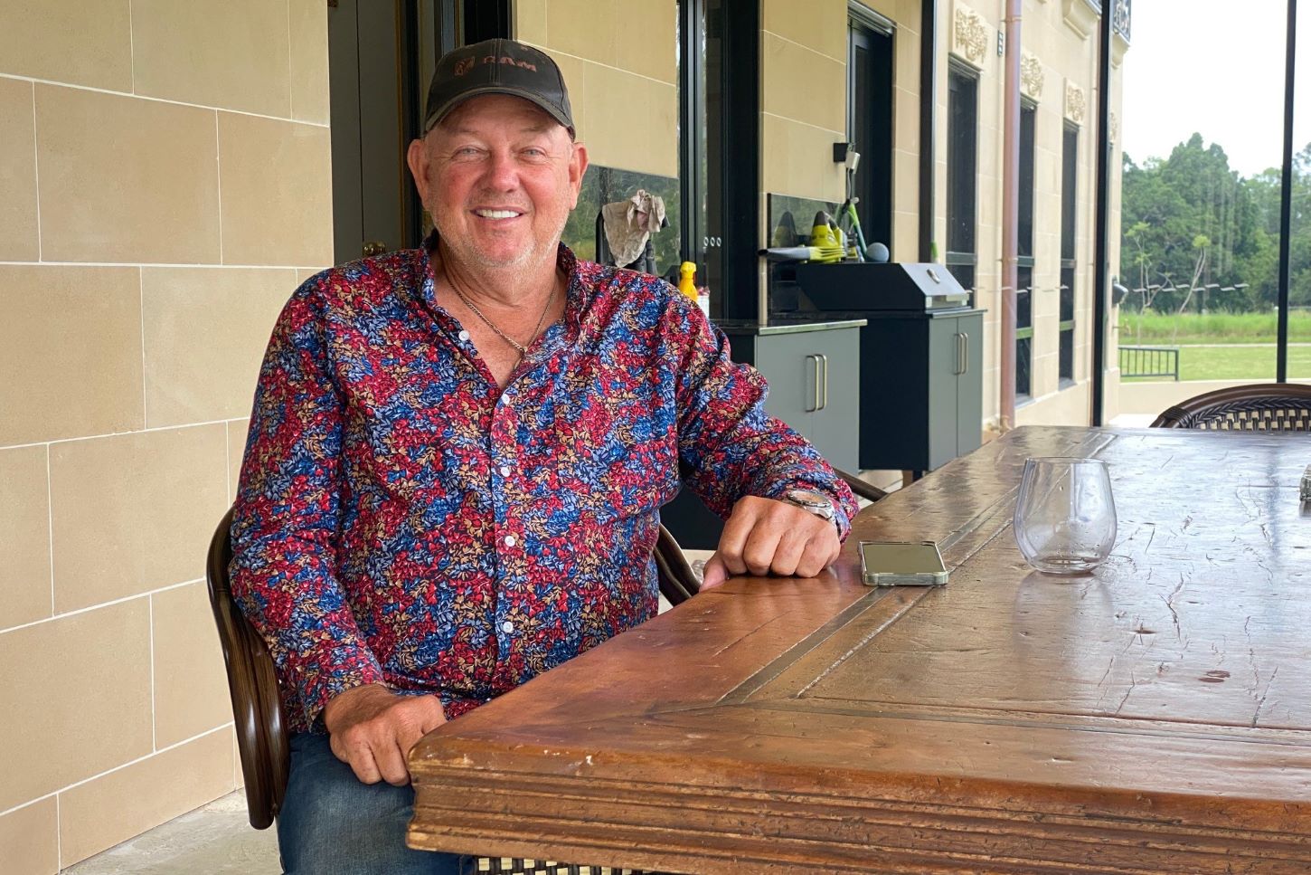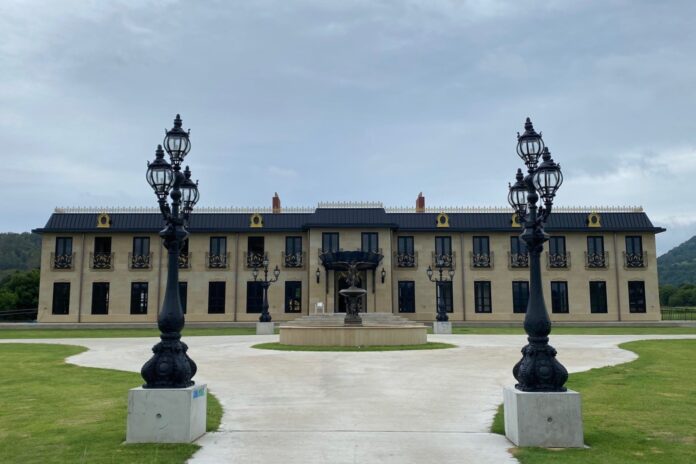A man’s home is his castle – or a chateau, in the case of the man behind one of the country’s best-known building brands.
G.J. Gardner Homes founder Greg Gardner and his family have moved into an almost-$12 million home inspired by French chateaux and the Palace of Versailles.
The home, set on 20 hectares at Eerwah Vale, near Eumundi, features eight bedrooms, 10 bathrooms and even a ballroom.
Visible from the Bruce Highway, the home got passers-by curious during construction, with some speculating that it was a hotel, social housing or even a prison.
Mr Gardner, who has done some travelling in his time and appreciates the historic buildings of Europe, said he decided to build a chateau “just for something different”.
“I got the idea one day, which was 10 or 12 years ago,” he said.
“I wanted a liveable chateau. Most of them are terribly designed, designed for thousands of people. To get to a bedroom, you’ve got to go through another bedroom – that sort of thing,” he said.
“I designed it. This is my version of a chateau, a chateau for modern family living.”
About 72 tonnes of sandstone block from a vintage chateau in France was imported to build the home.
It has about 64 double Juliet-style balcony doors, presenting a striking, symmetrical-style exterior typical of traditional chateaux.
Wide front steps lead to metal gates protecting 70-80mm thick timber double doors, which open on to a grand room with 6m high ceilings and tri-colour marble floor tiled in a woven pattern.

A 300kg chandelier, which electricians had to build on site, can be raised and lowered with the press of a button. It hangs from a finely detailed gold ceiling rose that took a painter four days to complete.
A white marble fireplace guarded by two lions sits at one end of the room while a kitchen with a scullery and walk-in pantry waits at the other.
The dining room holds a 20-seat dining table and hand-carved chairs, gilded in gold leaf, which is overlooked by a four-door built-in wine cabinet, and beyond that is the ballroom.
The master bedroom upstairs has his and hers walk-in wardrobes, and his and hers bathrooms, while each of the other bedrooms has an attached bathroom.
The Gardners chose French and period artwork to for the home, including a 3m by 3m Napoleon Climbing the Alps, a 4m by 2m tapestry of Michaelangelo’s The Creation of Adam, and Liberty Leading the People.
Most of the artworks, which also include a print of the Mona Lisa, are in ornate gold frames and panelling throughout the house is trimmed in gold.
“I read somewhere that if you’ve got a chateau, gold will be your best friend,” Mr Gardner said.

The home has two lifts and two staircases, one of each at either end.
A drive-through basement garage has parking for up to 21 cars, two storerooms and a mancave in the making.
The home is totally off-grid, powered by 30kw of solar on the roof and 60kw of battery run by four inverters. It is also double insulated, or triple if you count the 200sqm of solar panels on top.
The Gardners love the clear, flat block, with its views and quick access to the highway should they need to travel.
“The house has got good views both sides: Mount Eerwah at the back of us and Mount Cooroy at the front and it faces the right way – due north, which is great. It eliminates the sun on the glass.”
Mr Gardner, his wife Mickey, their niece TongTong, 9, and daughter Yaya, 7, are enjoying the space of the chateau after previously living in a three-bedroom house at Sunrise Beach.
“It’s very, very roomy. You don’t have to go and lock yourself away. You don’t have to go down the back to get some peace. Plus it’s got an office. The place at Sunrise Beach didn’t have an office,” he said.

Mr Gardner’s favourite room in the house? The back patio, where he likes to sit at a 200-year-old solid timber table which the previous owners had imported from France at a cost in five figures.
He plans to keep the landscaping simple: mainly turfed, apart from some pencil pines for screening where necessary and fencing a paddock for a couple of cows.
He certainly has no interest in adding a moat.
“I can’t think of anything worse than a stagnant pool of water with mosquitoes and toads breeding in it,” he said.
Mr Gardner said the only thing he would do differently about the house would be to increase the height. The council knocked back a request for a 1m height relaxation, which would have put the ceiling heights at 3.5m on each level and 7m in the central living area.
And the hardest thing about building a chateau? His main issue was no different from any other Australians building a new home.
“Paying for it,” he said.
Like stories about Sunshine Coast people doing great things? Help us deliver more by registering for our FREE daily news feed. All it requires is your email at the bottom of this article.





