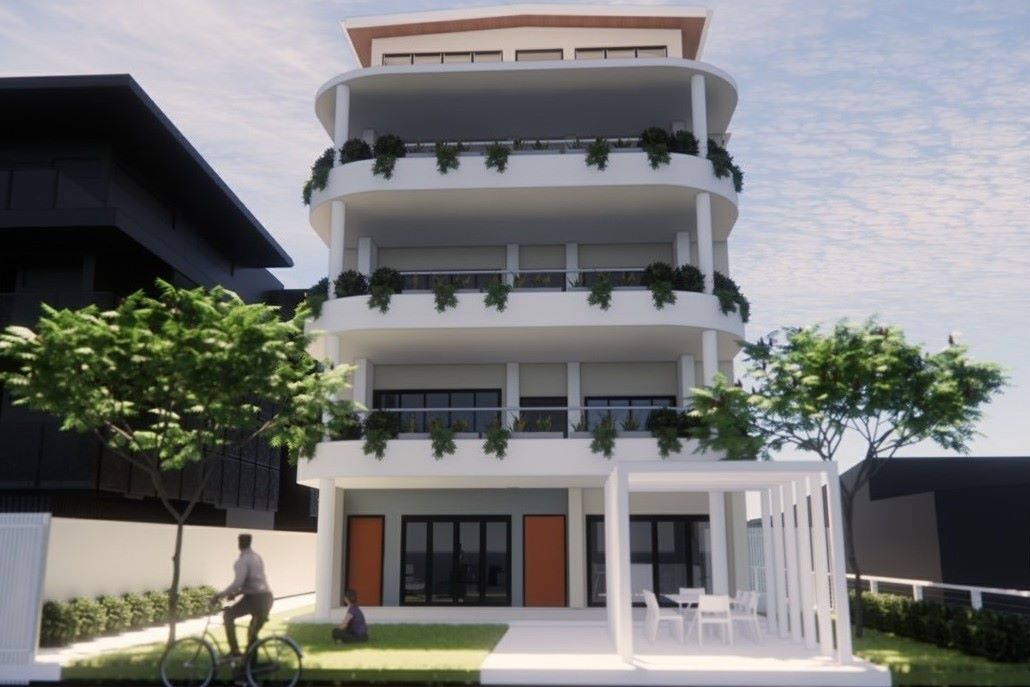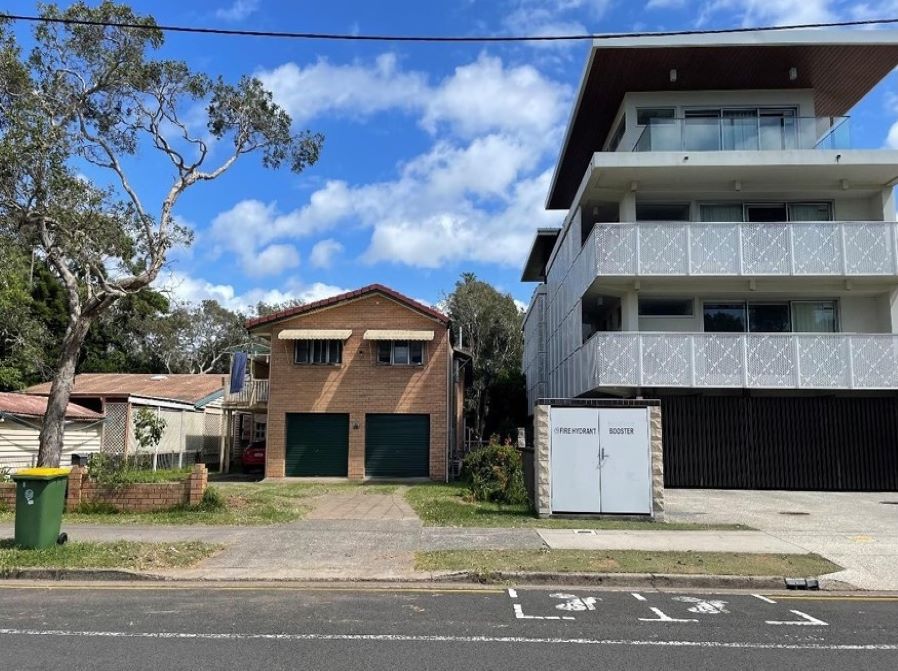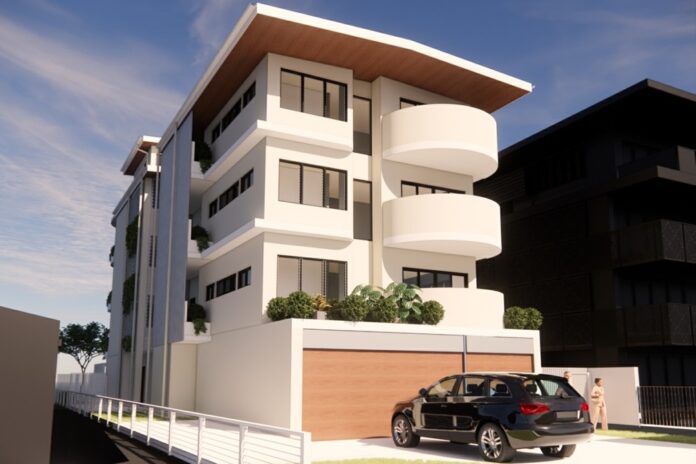A two-storey house would be replaced by a unit block 15 metres high under an application submitted to the Sunshine Coast Council.
A material change of use has been sought to build three three-bedroom units on a 607sqm block backing on to parkland and Currimundi Lake.
The unit block at 17 Hume Street, Currimundi, would be four storeys, excluding the ground floor, and three metres higher than the 12 metres allowed on the site under the planning scheme.
A town planning report submitted by Urban Strategies with the application on behalf of Perissinotto Pty Ltd says only a library and home office would exceed the maximum height.
It says the height is not unexpected in the street, which is largely comprised of buildings with two to four storeys but is also home to one of nine storeys.
“Although exceeding the 12m height threshold, the development does not adversely impact the character of the local area,” it says.

The applicant, Perissinotto Pty Ltd, is owned by Kaylene and Steven Perissinotto. Ms Perissinotto is a planning and environment lawyer and Mr Perissinotto works in the family business, VetShopAustralia, which sells pet care products online.
He said the development was to accommodate his now grown-up family and was being built for their use only.
The report says the partial fourth storey, set back from the street, would not be “overbearing” and was considered to adhere to a performance outcome for the area under the planning scheme.
“The development proposes a 15m building height maximum, however largely presents as a 12m, four-storey building. The proposal undoubtedly presents a medium-rise built form,” it says.
For local news videos SUBSCRIBE to our YouTube channel. Just click here.
The report says proposed height exceedance “is limited to a small portion and is set back from the street frontage to ensure that the building height at pedestrian level appears compliant”.
“Further, the extensive articulation and landscaping throughout reduces the overall bulk and scale of the development,” it says.
The town planning report on the proposal will “replace the existing brick building on site with a more modern, sub-tropical design that is commensurate with the coastal influence and character of the immediate area”.

The development proposes appropriate setbacks, sufficient car parking spaces and promotes outdoor living towards the adjoining public park.
The development will have tandem parking at street level for each of the three units.
The ground-floor area includes a kitchen and entertainment space opening on to the rear of the property, which looks out to Cliff Hargreaves Park and Currimundi Lake.
A Richmond birdwing butterfly vine growing at the rear of the property would be retained as part of the development and incorporated into landscaping.





