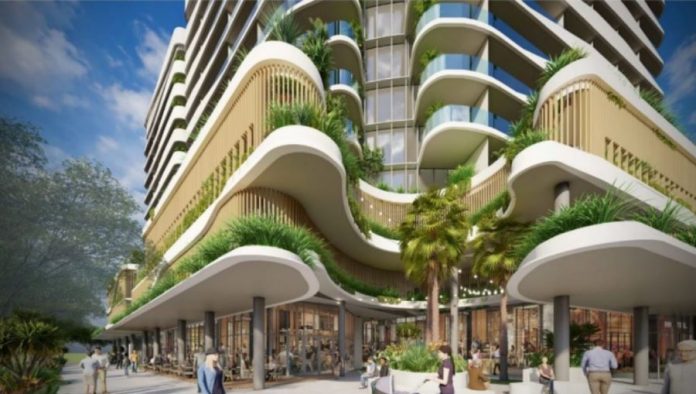Council has revealed how it will spend the profits from its multimillion-dollar land sale to build a “much needed” 4.5 star hotel in Mooloolaba.
The parcel of land sits next to the controversial Brisbane Road car park, and was once part of the entire car park site.
A Sunshine Coast Council spokesperson confirmed the profits of its $7.2m land sale to develop the proposed hotel block will help to offset the $23.5million build cost of the Brisbane Road car park.
Council originally made the decision split the 2998sqm parcel into two parcels and to sell the southern portion of the Brisbane Road car park site on November 8, 2018.
On 25 June, 2020 council authorised its CEO to enter into a development agreement and contract of sale to sell the southern portion of the site to KPAT Mooloolaba Pty Ltd for the purpose of developing:
- a 5-star hotel with 160 hotel rooms containing a mixture of studios, suites and master suites
- podium car parking with 158 spaces
- ground level retail space
- function space, meetings rooms and rooftop bar and
- a design sympathetic to the adjoining Council owned multi-storey car park through alignment of awning height and consistent facade treatment.
It was purchased by Kenneth Wagner’s company KPAT Mooloolaba for $7.2 million in 2020, after a tendering process.
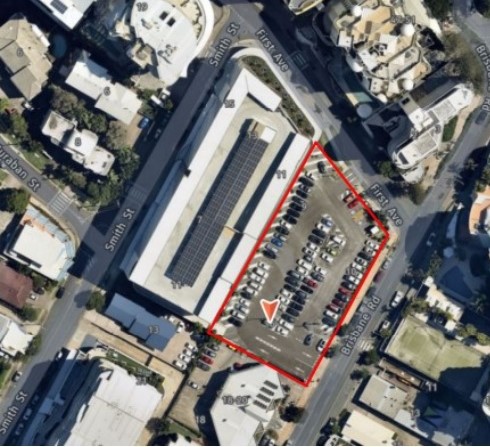
A council spokesperson stressed that both decisions (in 2018 and 2020) were made publicly, including the development application approval for the proposed hotel and associated facilities on March 24, 2022.
“There is widespread public knowledge of the proposed sale of the southern portion of this site for the purpose of developing a much-needed hotel in Mooloolaba,” the spokesperson said.
“Revenue received from the sale of the southern portion of the site will help to offset the cost of constructing this multi-deck car park and this has been the intention since the decision was made on November 8, 2018 to dispose of the southern portion of the site.”
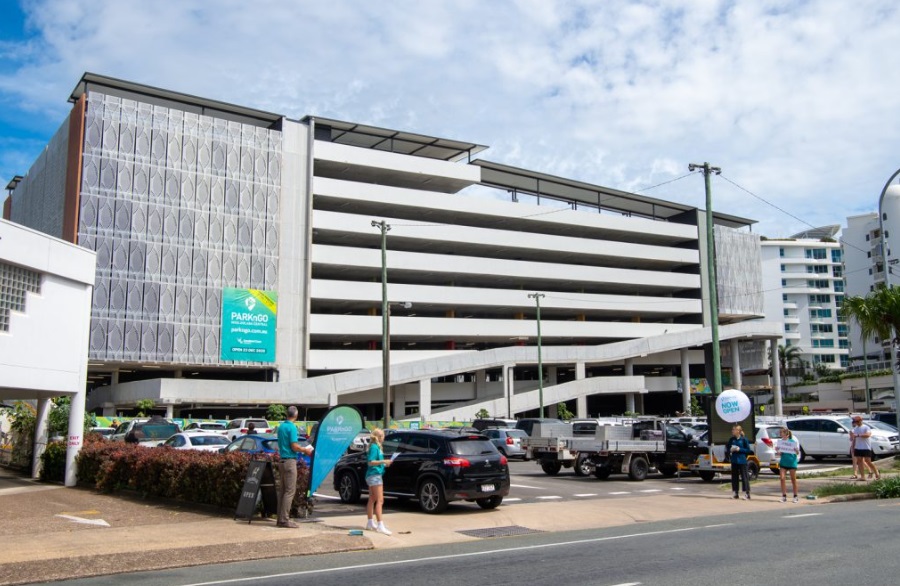
Hotel block deal tweaked
Changes to the agreement for the hotel block, between a Mooloolaba developer and the Council, as well as council’s struggle to lease three empty shop within Brisbane Road car park, were separate matters at the council meeting on Wednesday, September 21.
The chamber heard how the impacts of market conditions and a delay in the settlement of the hotel block, meant council and the developer, KPAT Mooloolaba Pty Ltd, needed to agree to a deed of variation.
A deed of variation is a legal document that is used to change the details of an existing trust.
How the council would receive the $7.2million (exclusive of GST) was broken down as follows:
- A deposit of $200,000 (this amount has been received)
- $4.3m on Settlement (scheduled for 30 June 2022 unless extended)
- $2.7m on the date 30 days after “Operational Completion” is achieved
Council Officers said the new deal would not result in any additional costs, or loss of revenue for Council, nor change any aspect of the approved uses for the site.
The chamber heard the developers were aiming for a completion date of December 31, 2023.
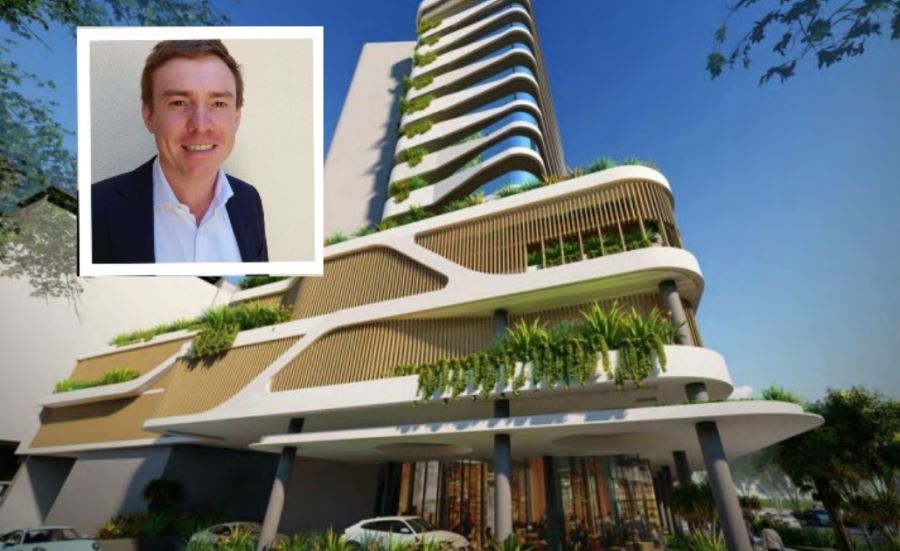
The council spokesperson said council would continue to operate the current (same level) car park on the southern portion of the site.
Councillors then entered a confidential meeting to discuss the deed of variation.
A council spokesperson said the closed meeting ensued because the proposed deed was part of a commercial negotiation that is yet to be finalised.
Councillors voted unanimously to accept the new deed which was then finalised by CEO Emma Thomas.
Council’s push for car park shop front tenders
Council’s struggle to secure a lease on the three shop fronts on the ground floor of the Brisbane Rd Car Park, since the carpark’s completion, was another hot item on the meeting agenda.
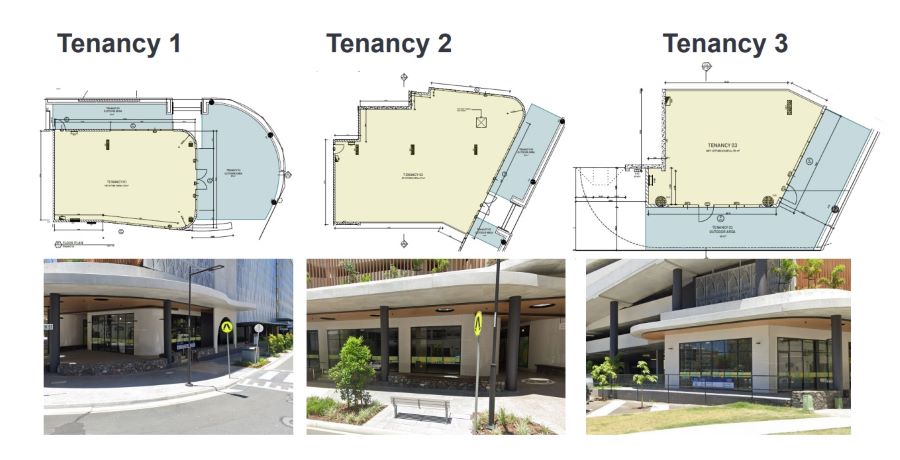
Councillors decided to take two of the three Brisbane Road car park shop front tenancies to the open market through its appointed real estate agent and marketing agents – with the hope to be more competitive and fulfil its goal for initially incorporating the tenancies into the car park plans.
The shop fronts were included in the design to create an activated street frontage to enhance and complement the existing laneway community.
A council spokesperson said tenancy 1 occupies a prominent corner location within a high traffic area and has an extensive outdoor seating area, if required. This tenancy would suit food and beverage businesses which provide service over a variety of seating times.
Tenancy 2 is the central tenancy within this block and has the largest internal footprint. This space would suit a major shop front, specialty shop or convenience retailer.
Councillors unanimously agreed to take the remaining tenancies to the open market.
SUBSCRIBE here now for our FREE news feed, direct to your inbox daily!


